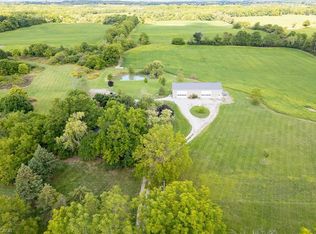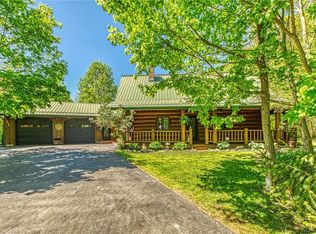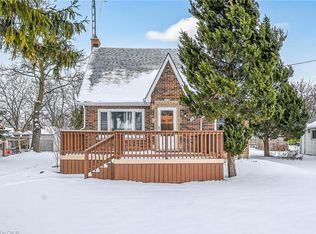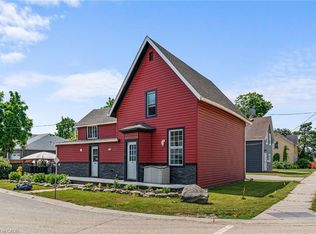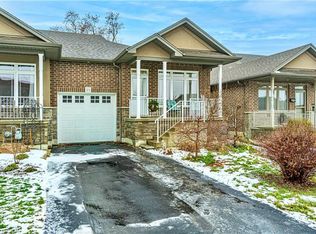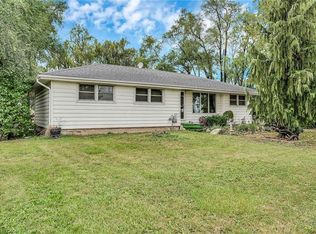34 Indiana Rd W, Haldimand County, ON N0A 1H0
What's special
- 48 days |
- 66 |
- 13 |
Zillow last checked: 8 hours ago
Listing updated: December 17, 2025 at 07:34pm
Maggie Abril, Broker of Record,
Nashdom Realty Brokerage Inc.,
Gerald Din, Salesperson,
Nashdom Realty Brokerage Inc.
Facts & features
Interior
Bedrooms & bathrooms
- Bedrooms: 4
- Bathrooms: 2
- Full bathrooms: 1
- 1/2 bathrooms: 1
- Main level bathrooms: 2
- Main level bedrooms: 3
Other
- Features: Ensuite
- Level: Main
Bedroom
- Level: Main
Bedroom
- Level: Main
Bedroom
- Features: Carpet
- Level: Basement
Bathroom
- Features: 2-Piece
- Level: Main
Bathroom
- Features: 4-Piece
- Level: Main
Family room
- Features: Fireplace
- Level: Basement
Foyer
- Level: Main
Kitchen
- Features: Walkout to Balcony/Deck
- Level: Main
Laundry
- Level: Basement
Sitting room
- Features: Open Concept
- Level: Main
Storage
- Level: Basement
Heating
- Electric Forced Air, Heat Pump
Cooling
- Central Air, Energy Efficient
Appliances
- Included: Water Heater Owned
- Laundry: Electric Dryer Hookup, In Basement, Lower Level, Sink, Washer Hookup
Features
- Air Exchanger, In-law Capability, Water Treatment
- Basement: Development Potential,Full,Finished
- Number of fireplaces: 1
- Fireplace features: Electric
Interior area
- Total structure area: 1,780
- Total interior livable area: 950 sqft
- Finished area above ground: 950
- Finished area below ground: 830
Video & virtual tour
Property
Parking
- Total spaces: 6
- Parking features: Private Drive Double Wide
- Uncovered spaces: 6
Features
- Frontage type: South
- Frontage length: 63.00
Lot
- Size: 3,654 Square Feet
- Dimensions: 63 x 58
- Features: Rural, Rectangular, Ample Parking, Quiet Area, School Bus Route
- Topography: Flat
Details
- Parcel number: 381810055
- Zoning: HA6
Construction
Type & style
- Home type: SingleFamily
- Architectural style: Bungalow
- Property subtype: Single Family Residence, Residential
Materials
- Aluminum Siding, Stucco
- Foundation: ICF
- Roof: Metal, Other
Condition
- 0-5 Years,New Construction
- New construction: Yes
- Year built: 2024
Utilities & green energy
- Sewer: Holding Tank
- Water: Drilled Well
- Utilities for property: Cell Service, Electricity Connected, Garbage/Sanitary Collection
Green energy
- Energy efficient items: HVAC, Insulation, Lighting, Roof, Thermostat, Water Heater, Windows
- Energy generation: Other
Community & HOA
Community
- Security: Smoke Detector(s)
Location
- Region: Haldimand County
Financial & listing details
- Price per square foot: C$558/sqft
- Annual tax amount: C$700
- Date on market: 12/5/2025
- Inclusions: Other, Dishwasher, Refrigerator, Range Hood, Electric Fireplace, Hot Water Tank Owned, All Elfs
- Electric utility on property: Yes
(905) 971-8129
By pressing Contact Agent, you agree that the real estate professional identified above may call/text you about your search, which may involve use of automated means and pre-recorded/artificial voices. You don't need to consent as a condition of buying any property, goods, or services. Message/data rates may apply. You also agree to our Terms of Use. Zillow does not endorse any real estate professionals. We may share information about your recent and future site activity with your agent to help them understand what you're looking for in a home.
Price history
Price history
| Date | Event | Price |
|---|---|---|
| 12/5/2025 | Listed for sale | C$529,800C$558/sqft |
Source: ITSO #40791903 Report a problem | ||
Public tax history
Public tax history
Tax history is unavailable.Climate risks
Neighborhood: N0A
Nearby schools
GreatSchools rating
No schools nearby
We couldn't find any schools near this home.
Schools provided by the listing agent
- Elementary: Oneida, St Mary's
- High: Cayuga, Holy Trinity
Source: ITSO. This data may not be complete. We recommend contacting the local school district to confirm school assignments for this home.
