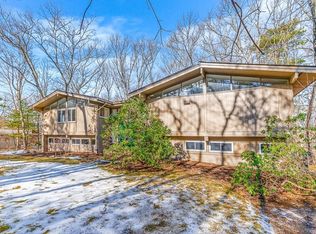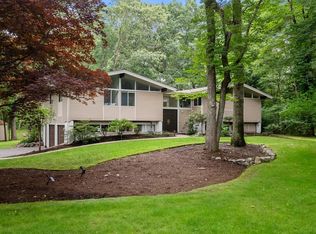Stunning South Natick Contemporary. Open Floor Plan, Hardwood Floors, Cathedral Ceilings, Recessed Lighting, an Abundance of Windows Overlooking the One Acre Wooded Lot. This 4 Bedroom, 3 Bath home has been well maintained and is ready for a new Family to enjoy it. The main floor consists of an Eat In Kitchen, TV Room, Large Fireplaced Living Room, Dining Room, 4 Bedrooms and 2 full baths. All rooms, with the exception of the Master Bedroom, have Hardwood Floors. The Living Areas have Cathedral Ceilings, an open floor plan and great views of the wooded lot. The Lower Lever has a Large Fireplaced Family Room, Office, Bathroom, Bonus Room and Laundry Area. Add to that a 3 Car Garage, large circular driveway, a Multi-level deck off of the Living Room and a great yard. Recent updates include; Hot Water Heater, Roof, Exterior Paint, Most Windows. Come take a look, you wont be sorry.
This property is off market, which means it's not currently listed for sale or rent on Zillow. This may be different from what's available on other websites or public sources.

