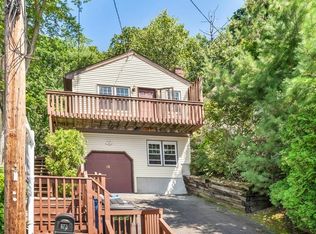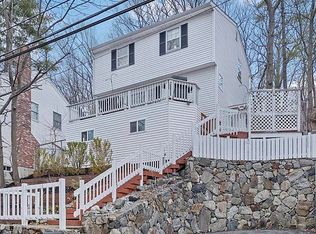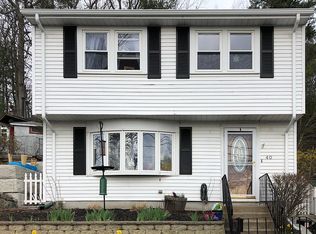Sold for $725,000
$725,000
34 Indian Rd, Waltham, MA 02451
3beds
1,661sqft
Single Family Residence
Built in 1987
9,766 Square Feet Lot
$844,100 Zestimate®
$436/sqft
$4,031 Estimated rent
Home value
$844,100
$802,000 - $886,000
$4,031/mo
Zestimate® history
Loading...
Owner options
Explore your selling options
What's special
Pride of ownership abounds in this beautifully maintained and updated Garrison Colonial located in the desirable Lakeview neighborhood that is ready to move in! The first floor features an amazing updated kitchen with new cabinetry, microwave and sink that opens to the dining area with sliders to the brick patio and yard space, a half bath, and the spacious fireplaced living room with hardwood floors. The second floor boasts 3 bedrooms with custom closets, a private balcony in the primary bedroom, and a newly renovated bathroom vanity and flooring. Other features include new lighting fixtures, a 1st floor wall A/C, central vacuum, the 1 car attached garage with direct access and a carpeted lower level that could be used as a home office, fitness area, or storage. Close to shopping, restaurants, the MacArthur school, Hardy Pond, and easy access to I95/Route 128, Route 2, and the Mass Pike. This home is a must-see this weekend!
Zillow last checked: 8 hours ago
Listing updated: June 20, 2023 at 11:53am
Listed by:
Peter Scanlan 781-883-7867,
Coldwell Banker Realty - Belmont 617-484-5300
Bought with:
The Varano Realty Group
Keller Williams Realty
Source: MLS PIN,MLS#: 73096954
Facts & features
Interior
Bedrooms & bathrooms
- Bedrooms: 3
- Bathrooms: 2
- Full bathrooms: 1
- 1/2 bathrooms: 1
Primary bedroom
- Features: Closet, Flooring - Hardwood, Balcony - Exterior
- Level: Second
- Area: 110
- Dimensions: 11 x 10
Bedroom 2
- Features: Closet, Flooring - Hardwood
- Level: Second
- Area: 120
- Dimensions: 15 x 8
Bedroom 3
- Features: Closet, Flooring - Hardwood
- Level: Second
- Area: 99
- Dimensions: 11 x 9
Bathroom 1
- Features: Bathroom - Half, Flooring - Vinyl
- Level: First
- Area: 49
- Dimensions: 7 x 7
Bathroom 2
- Features: Bathroom - Tiled With Tub & Shower, Flooring - Stone/Ceramic Tile, Countertops - Stone/Granite/Solid
- Level: Second
- Area: 49
- Dimensions: 7 x 7
Dining room
- Features: Flooring - Hardwood
- Level: First
- Area: 66
- Dimensions: 6 x 11
Kitchen
- Features: Flooring - Hardwood
- Level: First
- Area: 99
- Dimensions: 9 x 11
Living room
- Features: Flooring - Hardwood
- Level: First
- Area: 182
- Dimensions: 14 x 13
Heating
- Baseboard, Natural Gas
Cooling
- Wall Unit(s)
Appliances
- Included: Gas Water Heater, Range, Dishwasher, Disposal, Microwave, Refrigerator, Washer, Dryer
- Laundry: In Basement
Features
- Exercise Room, Central Vacuum
- Flooring: Wood, Tile, Vinyl, Hardwood, Flooring - Wall to Wall Carpet, Concrete
- Basement: Partially Finished,Interior Entry,Garage Access
- Number of fireplaces: 1
Interior area
- Total structure area: 1,661
- Total interior livable area: 1,661 sqft
Property
Parking
- Total spaces: 3
- Parking features: Attached, Under, Garage Door Opener, Paved Drive, Off Street, Paved
- Attached garage spaces: 1
- Uncovered spaces: 2
Features
- Patio & porch: Patio
- Exterior features: Patio, Balcony, Rain Gutters
Lot
- Size: 9,766 sqft
- Features: Wooded
Details
- Parcel number: 829742
- Zoning: 1
Construction
Type & style
- Home type: SingleFamily
- Architectural style: Colonial
- Property subtype: Single Family Residence
Materials
- Frame
- Foundation: Concrete Perimeter
- Roof: Shingle
Condition
- Year built: 1987
Utilities & green energy
- Electric: Circuit Breakers
- Sewer: Public Sewer
- Water: Public
- Utilities for property: for Gas Range
Community & neighborhood
Community
- Community features: Public Transportation, Shopping, Pool, Park, Medical Facility, Laundromat, Highway Access, House of Worship, Private School, Public School, T-Station, University
Location
- Region: Waltham
Other
Other facts
- Road surface type: Paved
Price history
| Date | Event | Price |
|---|---|---|
| 6/20/2023 | Sold | $725,000+7.4%$436/sqft |
Source: MLS PIN #73096954 Report a problem | ||
| 4/11/2023 | Listed for sale | $675,000+7.7%$406/sqft |
Source: MLS PIN #73096954 Report a problem | ||
| 6/17/2021 | Sold | $627,000+45.8%$377/sqft |
Source: MLS PIN #72817285 Report a problem | ||
| 7/20/2016 | Sold | $430,000+2.6%$259/sqft |
Source: Public Record Report a problem | ||
| 6/3/2016 | Price change | $418,900-6.7%$252/sqft |
Source: Realty Executives #72012077 Report a problem | ||
Public tax history
| Year | Property taxes | Tax assessment |
|---|---|---|
| 2025 | $6,792 +5.3% | $691,600 +3.3% |
| 2024 | $6,451 +1.3% | $669,200 +8.4% |
| 2023 | $6,368 -0.1% | $617,100 +7.9% |
Find assessor info on the county website
Neighborhood: 02451
Nearby schools
GreatSchools rating
- 8/10Douglas Macarthur Elementary SchoolGrades: K-5Distance: 0.6 mi
- 7/10John F Kennedy Middle SchoolGrades: 6-8Distance: 0.7 mi
- 3/10Waltham Sr High SchoolGrades: 9-12Distance: 0.8 mi
Schools provided by the listing agent
- Elementary: Macarthur
- Middle: Kennedy
- High: Waltham High
Source: MLS PIN. This data may not be complete. We recommend contacting the local school district to confirm school assignments for this home.
Get a cash offer in 3 minutes
Find out how much your home could sell for in as little as 3 minutes with a no-obligation cash offer.
Estimated market value$844,100
Get a cash offer in 3 minutes
Find out how much your home could sell for in as little as 3 minutes with a no-obligation cash offer.
Estimated market value
$844,100


