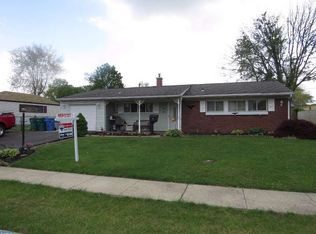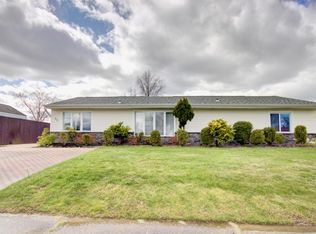Don't miss this beautiful, airy, bright, totally renovated, 4 bed, 2 bath home. Fully renovated and reinvented from floor to ceiling, this 1,725 sq. ft. open concept home includes a large secluded master bedroom, enhanced by a sizable walk-in closet and deluxe master bath complete with luxurious shower. Generous secondary bedrooms feature ample closets and shared full hall bath. The gorgeous white kitchen with new, never used stainless steel appliances, granite counter tops and a large island opens to the great room and dining room creating a perfect space for entertaining. Freshly painted in a neutral color palette, a lot of storage space, recess lights, this impressive home also features New Roof, New Central AC, New Heating System, New Water Heater, Doors and New Electric! Additional exterior features include 2 storage sheds, brick patio and beautiful new landscaping and 2 driveways (double). ***Showings Begin TODAY July 3rd***
This property is off market, which means it's not currently listed for sale or rent on Zillow. This may be different from what's available on other websites or public sources.

