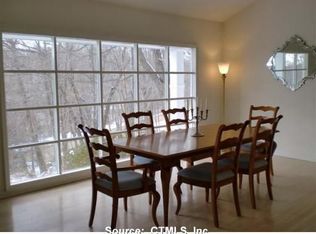Sold for $700,000
$700,000
34 Indian Hill Road, New Fairfield, CT 06812
3beds
2,080sqft
Single Family Residence
Built in 1976
0.59 Acres Lot
$710,200 Zestimate®
$337/sqft
$4,172 Estimated rent
Home value
$710,200
$639,000 - $788,000
$4,172/mo
Zestimate® history
Loading...
Owner options
Explore your selling options
What's special
Amazing home in the desirable town of New Fairfield. This 3 bedroom, 2.5 bath Contemporary Colonial has been completely renovated! Pella insulated windows & French doors, 35 year roof, CertainTeed Cedar Impressions siding, TimberTech decking with Trex railing system. Kitchen, all 3 bathrooms & basement...fully remodeled. New doors & hardware throughout the house, lighting, closet shelving, garage doors...ALL in 2023. Beautiful, private backyard with a in ground pool & gorgeous stonework. New Fairfield is a wonderful lake town with a strong sense of community. Minutes from Candlewood Lake & the NY border, 60 miles from NYC & low taxes. This is the perfect home!!
Zillow last checked: 8 hours ago
Listing updated: July 31, 2025 at 10:38am
Listed by:
Barbara Jacobowitz 914-450-2677,
Luks Realty 203-746-0535
Bought with:
Raymond Magnani, RES.0793534
Houlihan Lawrence
Source: Smart MLS,MLS#: 24077641
Facts & features
Interior
Bedrooms & bathrooms
- Bedrooms: 3
- Bathrooms: 3
- Full bathrooms: 2
- 1/2 bathrooms: 1
Primary bedroom
- Features: Balcony/Deck, Ceiling Fan(s), Full Bath, Walk-In Closet(s), Hardwood Floor
- Level: Upper
- Area: 272 Square Feet
- Dimensions: 16 x 17
Bedroom
- Features: Ceiling Fan(s), Hardwood Floor
- Level: Upper
- Area: 221 Square Feet
- Dimensions: 13 x 17
Bedroom
- Features: Ceiling Fan(s), Hardwood Floor
- Level: Upper
- Area: 168 Square Feet
- Dimensions: 12 x 14
Den
- Features: Sliders, Hardwood Floor
- Level: Main
- Area: 132 Square Feet
- Dimensions: 11 x 12
Dining room
- Features: Fireplace, Hardwood Floor
- Level: Main
- Area: 240 Square Feet
- Dimensions: 12 x 20
Kitchen
- Features: Remodeled, Granite Counters, Eating Space, Pantry, Sliders, Tile Floor
- Level: Main
- Area: 168 Square Feet
- Dimensions: 12 x 14
Living room
- Features: Balcony/Deck, Fireplace, Sliders, Hardwood Floor
- Level: Main
- Area: 240 Square Feet
- Dimensions: 12 x 20
Heating
- Hot Water, Oil
Cooling
- Window Unit(s)
Appliances
- Included: Electric Cooktop, Electric Range, Microwave, Refrigerator, Dishwasher
- Laundry: Lower Level
Features
- Basement: Full,Garage Access
- Attic: Access Via Hatch
- Number of fireplaces: 2
Interior area
- Total structure area: 2,080
- Total interior livable area: 2,080 sqft
- Finished area above ground: 2,080
Property
Parking
- Total spaces: 2
- Parking features: Attached
- Attached garage spaces: 2
Features
- Has private pool: Yes
- Pool features: In Ground
Lot
- Size: 0.59 Acres
- Features: Few Trees, Landscaped
Details
- Parcel number: 222487
- Zoning: 1
Construction
Type & style
- Home type: SingleFamily
- Architectural style: Colonial,Contemporary
- Property subtype: Single Family Residence
Materials
- Other
- Foundation: Concrete Perimeter
- Roof: Asphalt
Condition
- New construction: No
- Year built: 1976
Utilities & green energy
- Sewer: Septic Tank
- Water: Well
Community & neighborhood
Community
- Community features: Basketball Court, Lake, Library, Medical Facilities, Park, Playground, Shopping/Mall
Location
- Region: New Fairfield
Price history
| Date | Event | Price |
|---|---|---|
| 7/31/2025 | Sold | $700,000+0.1%$337/sqft |
Source: | ||
| 6/8/2025 | Pending sale | $699,000$336/sqft |
Source: | ||
| 4/28/2025 | Price change | $699,000-6.7%$336/sqft |
Source: | ||
| 3/12/2025 | Listed for sale | $749,000+41.3%$360/sqft |
Source: | ||
| 8/31/2022 | Sold | $530,000-1.8%$255/sqft |
Source: | ||
Public tax history
| Year | Property taxes | Tax assessment |
|---|---|---|
| 2025 | $10,321 +7% | $392,000 +48.4% |
| 2024 | $9,649 +4.6% | $264,200 |
| 2023 | $9,221 +40% | $264,200 +30.2% |
Find assessor info on the county website
Neighborhood: 06812
Nearby schools
GreatSchools rating
- NAConsolidated SchoolGrades: PK-2Distance: 0.1 mi
- 7/10New Fairfield Middle SchoolGrades: 6-8Distance: 0.5 mi
- 8/10New Fairfield High SchoolGrades: 9-12Distance: 0.5 mi
Schools provided by the listing agent
- High: New Fairfield
Source: Smart MLS. This data may not be complete. We recommend contacting the local school district to confirm school assignments for this home.
Get pre-qualified for a loan
At Zillow Home Loans, we can pre-qualify you in as little as 5 minutes with no impact to your credit score.An equal housing lender. NMLS #10287.
Sell for more on Zillow
Get a Zillow Showcase℠ listing at no additional cost and you could sell for .
$710,200
2% more+$14,204
With Zillow Showcase(estimated)$724,404
