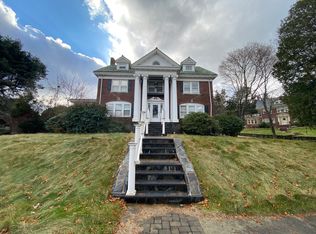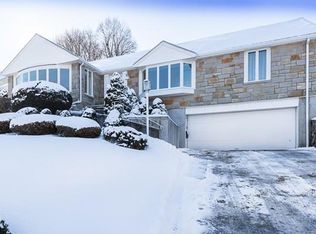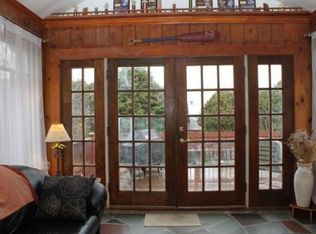Sold for $1,385,000
$1,385,000
34 Hutchinson Rd, Arlington, MA 02474
4beds
2,281sqft
Single Family Residence
Built in 1927
0.3 Acres Lot
$1,643,400 Zestimate®
$607/sqft
$4,480 Estimated rent
Home value
$1,643,400
$1.48M - $1.84M
$4,480/mo
Zestimate® history
Loading...
Owner options
Explore your selling options
What's special
This distinguished brick residence, cherished by the same family for 54 years, is ready for new stewards to restore its timeless charm. Located above Hutchinson Road, Arlington's only designated scenic route, this 9-room, 4-bedroom, 1.5-bath home blends classic elegance with modern potential. The inviting foyer leads to a sun-drenched sunroom, a cozy fireplaced living room, with walk out to a spacious patio. Beyond the foyer is a formal dining room with a built-in china cabinet. The back features an eat-in kitchen, mudroom, bedroom, office, and full bath. The second floor has three bedrooms, including a primary bedroom with seasonal views of Upper Mystic Lake, and a half bath.The basement offers laundry facilities, storage, and plenty of space for an office or rec room, with access to a heated two-car garage. Walk out the back door to a private evergreen oasis. In the desirable Morningside area, near the Winchester Country Club, Wright-Locke Farm, Medford Boat Club & the Mystic Lakes.
Zillow last checked: 8 hours ago
Listing updated: July 18, 2024 at 11:18am
Listed by:
Lynne Lowenstein 781-603-6260,
Advisors Living - Arlington 617-449-0996
Bought with:
Strobeck Antonell Bull Group
Compass
Source: MLS PIN,MLS#: 73248704
Facts & features
Interior
Bedrooms & bathrooms
- Bedrooms: 4
- Bathrooms: 2
- Full bathrooms: 1
- 1/2 bathrooms: 1
- Main level bathrooms: 1
- Main level bedrooms: 1
Primary bedroom
- Features: Flooring - Hardwood, Closet - Double
- Level: Second
- Area: 156
- Dimensions: 12 x 13
Bedroom 2
- Features: Walk-In Closet(s), Flooring - Hardwood, Lighting - Overhead
- Level: Second
- Area: 110
- Dimensions: 11 x 10
Bedroom 3
- Features: Walk-In Closet(s), Flooring - Hardwood, Lighting - Overhead
- Level: Second
- Area: 180
- Dimensions: 10 x 18
Bedroom 4
- Features: Closet, Flooring - Hardwood, Lighting - Overhead
- Level: Main,First
- Area: 140
- Dimensions: 10 x 14
Primary bathroom
- Features: No
Bathroom 1
- Features: Bathroom - Tiled With Tub & Shower, Flooring - Stone/Ceramic Tile, Lighting - Overhead
- Level: Main,First
- Area: 40
- Dimensions: 8 x 5
Bathroom 2
- Features: Bathroom - Half, Flooring - Hardwood, Flooring - Vinyl
- Level: Second
- Area: 48
- Dimensions: 6 x 8
Dining room
- Features: Flooring - Hardwood, Chair Rail, Lighting - Overhead, Crown Molding
- Level: Main,First
- Area: 143
- Dimensions: 13 x 11
Kitchen
- Features: Flooring - Vinyl, Breakfast Bar / Nook, Chair Rail, Exterior Access, Recessed Lighting, Lighting - Overhead
- Level: Main,First
- Area: 180
- Dimensions: 9 x 20
Living room
- Features: Closet, Flooring - Hardwood, Balcony / Deck, French Doors, Lighting - Sconce, Lighting - Overhead, Crown Molding
- Level: Main,First
- Area: 252
- Dimensions: 21 x 12
Office
- Features: Flooring - Hardwood, Lighting - Overhead, Crown Molding
- Level: Main
- Area: 120
- Dimensions: 12 x 10
Heating
- Baseboard, Hot Water, Natural Gas
Cooling
- Window Unit(s)
Appliances
- Included: Water Heater, Range, Dishwasher, Refrigerator, Washer
- Laundry: Electric Dryer Hookup, Washer Hookup, Lighting - Overhead, In Basement
Features
- Ceiling Fan(s), Cable Hookup, Lighting - Overhead, Crown Molding, Sun Room, Office, Mud Room, High Speed Internet
- Flooring: Tile, Vinyl, Concrete, Hardwood, Flooring - Hardwood
- Doors: French Doors
- Windows: Storm Window(s), Screens
- Basement: Full,Interior Entry,Garage Access,Bulkhead,Concrete
- Number of fireplaces: 1
- Fireplace features: Living Room
Interior area
- Total structure area: 2,281
- Total interior livable area: 2,281 sqft
Property
Parking
- Total spaces: 7
- Parking features: Under, Garage Door Opener, Heated Garage, Workshop in Garage, Garage Faces Side, Paved Drive, Off Street, Paved
- Attached garage spaces: 2
- Uncovered spaces: 5
Accessibility
- Accessibility features: No
Features
- Patio & porch: Patio
- Exterior features: Patio, Rain Gutters, Sprinkler System, Screens, Garden, Outdoor Shower
- Frontage length: 92.00
Lot
- Size: 0.30 Acres
Details
- Additional structures: Workshop
- Foundation area: 1332
- Parcel number: M:097.0 B:0003 L:0012,325851
- Zoning: R0
Construction
Type & style
- Home type: SingleFamily
- Architectural style: Colonial,Other (See Remarks)
- Property subtype: Single Family Residence
Materials
- Frame
- Foundation: Concrete Perimeter
- Roof: Shingle
Condition
- Year built: 1927
Utilities & green energy
- Electric: Circuit Breakers
- Sewer: Public Sewer
- Water: Public
- Utilities for property: for Electric Range, for Electric Oven, for Electric Dryer, Washer Hookup
Community & neighborhood
Community
- Community features: Public Transportation, Conservation Area, House of Worship, Public School
Location
- Region: Arlington
- Subdivision: Morningside
Other
Other facts
- Listing terms: Contract
- Road surface type: Paved
Price history
| Date | Event | Price |
|---|---|---|
| 7/18/2024 | Sold | $1,385,000+15.5%$607/sqft |
Source: MLS PIN #73248704 Report a problem | ||
| 6/6/2024 | Listed for sale | $1,199,000$526/sqft |
Source: MLS PIN #73248704 Report a problem | ||
Public tax history
| Year | Property taxes | Tax assessment |
|---|---|---|
| 2025 | $14,419 +6.2% | $1,338,800 +4.4% |
| 2024 | $13,581 +4.2% | $1,282,400 +10.3% |
| 2023 | $13,034 +6.3% | $1,162,700 +8.3% |
Find assessor info on the county website
Neighborhood: 02474
Nearby schools
GreatSchools rating
- 8/10Bishop Elementary SchoolGrades: K-5Distance: 0.5 mi
- 9/10Ottoson Middle SchoolGrades: 7-8Distance: 1.2 mi
- 10/10Arlington High SchoolGrades: 9-12Distance: 1 mi
Schools provided by the listing agent
- Elementary: Bishop/Stratton
- Middle: Ottoson
- High: Arlington High
Source: MLS PIN. This data may not be complete. We recommend contacting the local school district to confirm school assignments for this home.
Get a cash offer in 3 minutes
Find out how much your home could sell for in as little as 3 minutes with a no-obligation cash offer.
Estimated market value$1,643,400
Get a cash offer in 3 minutes
Find out how much your home could sell for in as little as 3 minutes with a no-obligation cash offer.
Estimated market value
$1,643,400


