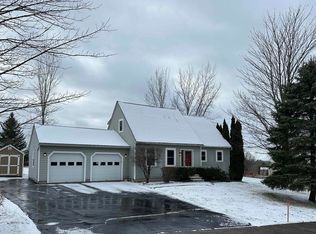Closed
Listed by:
The Malley Group,
KW Vermont Phone:802-488-3499
Bought with: Coldwell Banker Hickok and Boardman
$460,000
34 Hunting Ridge Lane, Milton, VT 05468
3beds
1,392sqft
Single Family Residence
Built in 1994
0.42 Acres Lot
$454,800 Zestimate®
$330/sqft
$2,827 Estimated rent
Home value
$454,800
Estimated sales range
Not available
$2,827/mo
Zestimate® history
Loading...
Owner options
Explore your selling options
What's special
This charming 3-bedroom cape offers a perfect blend of comfort & tranquility with a spacious fenced-in backyard & scenic views! Well-maintained & thoughtfully designed, this home exudes a cozy, peaceful atmosphere. The living room features south-facing windows, allowing sunlight to pour in throughout the day. There’s plenty of room for a large sectional, making it an ideal spot for relaxation or entertaining. The eat-in kitchen offers a galley-style layout with classic white cabinetry. The adjacent dining area has a large slider that leads to the expansive back deck, perfect for outdoor meals or simply enjoying the serene surroundings. The first floor has a versatile bedroom currently being used as a den, next to a full bathroom. Upstairs, two additional bedrooms and another full bath provide comfort & privacy for all. Freshly painted throughout, the interior feels crisp & modern. Outside, the expansive, fenced-in backyard is a true oasis. Relax on the deck or wander down to the babbling brook that flows through the property, where you can unwind & enjoy the peaceful sounds of nature. Beyond the brook, you’re treated to breathtaking pastoral views that stretch across the landscape. The large backyard is a gardener’s dream, with ample space for planting & recreational activities. In the warmer months, the entire space blooms into a vibrant paradise. Conveniently located just 5 minutes from schools, shopping, and I-89, with a short 25-minute drive to Burlington!
Zillow last checked: 8 hours ago
Listing updated: June 03, 2025 at 12:02pm
Listed by:
The Malley Group,
KW Vermont Phone:802-488-3499
Bought with:
Will Hurd
Coldwell Banker Hickok and Boardman
Source: PrimeMLS,MLS#: 5033492
Facts & features
Interior
Bedrooms & bathrooms
- Bedrooms: 3
- Bathrooms: 2
- Full bathrooms: 1
- 3/4 bathrooms: 1
Heating
- Natural Gas, Baseboard
Cooling
- None
Appliances
- Included: Dishwasher, Dryer, Microwave, Electric Range, Refrigerator, Washer, Water Heater
Features
- Flooring: Carpet, Tile, Vinyl Plank
- Basement: Unfinished,Interior Entry
Interior area
- Total structure area: 2,164
- Total interior livable area: 1,392 sqft
- Finished area above ground: 1,392
- Finished area below ground: 0
Property
Parking
- Total spaces: 2
- Parking features: Paved, Driveway, Garage
- Garage spaces: 2
- Has uncovered spaces: Yes
Features
- Levels: Two
- Stories: 2
- Patio & porch: Porch
- Exterior features: Deck
- Fencing: Dog Fence
- Frontage length: Road frontage: 109
Lot
- Size: 0.42 Acres
- Features: Sidewalks, Neighborhood
Details
- Parcel number: 39612311682
- Zoning description: Residential
Construction
Type & style
- Home type: SingleFamily
- Architectural style: Cape
- Property subtype: Single Family Residence
Materials
- Wood Frame, Vinyl Siding
- Foundation: Poured Concrete
- Roof: Shingle
Condition
- New construction: No
- Year built: 1994
Utilities & green energy
- Electric: Circuit Breakers
- Sewer: Public Sewer
- Utilities for property: Cable
Community & neighborhood
Location
- Region: Milton
HOA & financial
Other financial information
- Additional fee information: Fee: $250
Other
Other facts
- Road surface type: Paved
Price history
| Date | Event | Price |
|---|---|---|
| 6/3/2025 | Sold | $460,000+2.2%$330/sqft |
Source: | ||
| 3/26/2025 | Listed for sale | $450,000+60.7%$323/sqft |
Source: | ||
| 5/2/2019 | Sold | $280,000-1.8%$201/sqft |
Source: | ||
| 3/7/2019 | Price change | $285,000-3.1%$205/sqft |
Source: Flat Fee Real Estate #4736741 Report a problem | ||
| 2/16/2019 | Listed for sale | $294,000+164.7%$211/sqft |
Source: Flat Fee Real Estate #4736741 Report a problem | ||
Public tax history
| Year | Property taxes | Tax assessment |
|---|---|---|
| 2024 | -- | $338,100 |
| 2023 | -- | $338,100 |
| 2022 | -- | $338,100 +48.9% |
Find assessor info on the county website
Neighborhood: 05468
Nearby schools
GreatSchools rating
- 4/10Milton Elementary SchoolGrades: PK-4Distance: 0.9 mi
- 4/10Milton Middle SchoolGrades: 5-8Distance: 0.9 mi
- 8/10Milton Senior High SchoolGrades: 9-12Distance: 1.4 mi
Schools provided by the listing agent
- Elementary: Milton Elementary School
- Middle: Milton Jr High School
- High: Milton Senior High School
- District: Milton Town
Source: PrimeMLS. This data may not be complete. We recommend contacting the local school district to confirm school assignments for this home.
Get pre-qualified for a loan
At Zillow Home Loans, we can pre-qualify you in as little as 5 minutes with no impact to your credit score.An equal housing lender. NMLS #10287.
