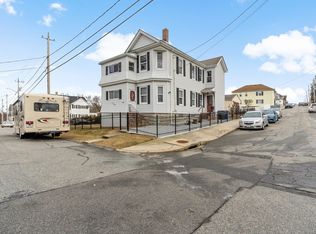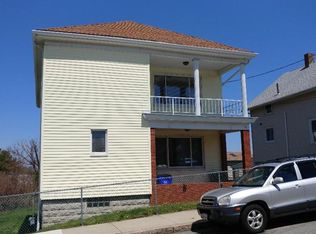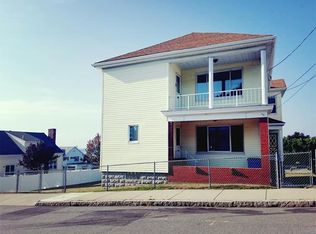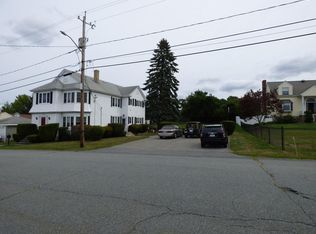Sold for $570,000
$570,000
34 Howland St, Fall River, MA 02724
2beds
2,775sqft
Single Family Residence
Built in 1986
7,501 Square Feet Lot
$592,100 Zestimate®
$205/sqft
$2,161 Estimated rent
Home value
$592,100
$533,000 - $657,000
$2,161/mo
Zestimate® history
Loading...
Owner options
Explore your selling options
What's special
Immaculate Cape with stunning water views and a full in-law setup! The main level features Brazilian hardwoods, a grand staircase entry, custom kitchen with granite counters, center island, and under-mount lighting, plus a bright dining room and spacious living room with a custom stone fireplace. Half bath with laundry completes this floor. Upstairs offers two large bedrooms with heated walk-in closets and a full bath with a custom vanity. The finished walkout lower level serves as a complete in-law suite with a tiled kitchen/living area, full bath with Jacuzzi tub, office, and bonus room. Baseboard heat throughout. Composite deck, fenced yard, and a two car garage round out this exceptional home!
Zillow last checked: 8 hours ago
Listing updated: June 30, 2025 at 05:08pm
Listed by:
Nathan Sousa 508-642-4748,
RE/MAX Vantage 774-992-0297
Bought with:
Briana Ward
Three Hills Real Estate Service, LLC
Source: MLS PIN,MLS#: 73369212
Facts & features
Interior
Bedrooms & bathrooms
- Bedrooms: 2
- Bathrooms: 3
- Full bathrooms: 2
- 1/2 bathrooms: 1
Heating
- Baseboard, Natural Gas
Cooling
- Other
Appliances
- Included: Gas Water Heater
Features
- Flooring: Carpet, Hardwood
- Basement: Full,Finished
- Number of fireplaces: 1
Interior area
- Total structure area: 2,775
- Total interior livable area: 2,775 sqft
- Finished area above ground: 1,775
- Finished area below ground: 1,000
Property
Parking
- Total spaces: 6
- Parking features: Attached, Paved Drive, Off Street
- Attached garage spaces: 2
- Uncovered spaces: 4
Features
- Patio & porch: Deck - Composite
- Exterior features: Deck - Composite
- Has view: Yes
- View description: Water, Bay
- Has water view: Yes
- Water view: Bay,Water
Lot
- Size: 7,501 sqft
- Features: Level
Details
- Parcel number: M:0B03 B:0000 L:0002,2820724
- Zoning: R-4
Construction
Type & style
- Home type: SingleFamily
- Architectural style: Cape
- Property subtype: Single Family Residence
Materials
- Frame
- Foundation: Concrete Perimeter
- Roof: Shingle
Condition
- Year built: 1986
Utilities & green energy
- Electric: 200+ Amp Service
- Sewer: Public Sewer
- Water: Public
- Utilities for property: for Gas Range
Community & neighborhood
Location
- Region: Fall River
Price history
| Date | Event | Price |
|---|---|---|
| 6/30/2025 | Sold | $570,000-1.7%$205/sqft |
Source: MLS PIN #73369212 Report a problem | ||
| 5/21/2025 | Contingent | $579,900$209/sqft |
Source: MLS PIN #73369212 Report a problem | ||
| 5/3/2025 | Listed for sale | $579,900$209/sqft |
Source: MLS PIN #73369212 Report a problem | ||
Public tax history
| Year | Property taxes | Tax assessment |
|---|---|---|
| 2025 | $4,822 +5.4% | $421,100 +5.7% |
| 2024 | $4,576 -4.2% | $398,300 +2.3% |
| 2023 | $4,778 +12% | $389,400 +15.2% |
Find assessor info on the county website
Neighborhood: Sandy Beach
Nearby schools
GreatSchools rating
- 4/10Carlton M. Viveiros Elementary SchoolGrades: K-5Distance: 0.7 mi
- 3/10Matthew J Kuss Middle SchoolGrades: 6-8Distance: 1.1 mi
- 2/10B M C Durfee High SchoolGrades: 9-12Distance: 3.8 mi
Get pre-qualified for a loan
At Zillow Home Loans, we can pre-qualify you in as little as 5 minutes with no impact to your credit score.An equal housing lender. NMLS #10287.



