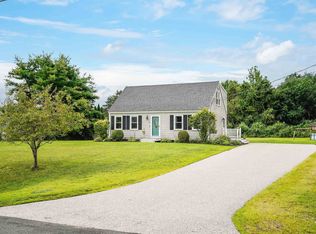Closed
Listed by:
Mary Elliott,
The Gove Group Real Estate, LLC 603-778-6400
Bought with: Keller Williams Realty-Metropolitan
$815,000
34 Holmgren Road, Stratham, NH 03885
4beds
2,775sqft
Single Family Residence
Built in 1982
1.02 Acres Lot
$826,900 Zestimate®
$294/sqft
$3,329 Estimated rent
Home value
$826,900
$769,000 - $885,000
$3,329/mo
Zestimate® history
Loading...
Owner options
Explore your selling options
What's special
This beautifully updated & meticulously maintained 4 bedroom 2 bathroom home offers everything you've been searching for, nestled on a lush 1-acre lot in a sought-after Stratham neighborhood. The heart of the home is the open concept 1st floor w/ gourmet kitchen, featuring a stunning two-tiered island that overlooks the dining & living room & adjacent heated sunroom. Kitchen w/newer leathered granite countertops, modern tile backsplash, & newer appliances -you’ll love to call this kitchen yours. Beautifully & recently renovated spacious primary suite is a true retreat, featuring luxurious custom bathroom w/ a soaking tub, separate tile shower, radiant floor heat & magnificent California custom closet for ultimate organization. Freshly painted interior, newly refinished hardwood flrs & modern finishes, new roof, irrigation are some of the many highlights . Hardwood & bamboo floors.Enjoy year-round comfort in the 20x20 heated four-season porch w/ impressive wood ceilings & cozy wood stove, perfect for relaxing or entertaining. Step outside to the professionally hardscaped yard offering an above-ground pool, firepit, irrigation system creating a true outdoor oasis. W/ thoughtful updates inside & out, this home is ready for you to move in & enjoy. See listing documents for full list of improvements. Stratham is an idyllic Seacoast town that blends classic New Hampshire charm w/ easy access to commuting routes, historic downtown Exeter & highly regarded SAU 16 school district.
Zillow last checked: 8 hours ago
Listing updated: April 17, 2025 at 10:23am
Listed by:
Mary Elliott,
The Gove Group Real Estate, LLC 603-778-6400
Bought with:
Andrew Phinney
Keller Williams Realty-Metropolitan
Source: PrimeMLS,MLS#: 5032971
Facts & features
Interior
Bedrooms & bathrooms
- Bedrooms: 4
- Bathrooms: 2
- Full bathrooms: 2
Heating
- Hot Water
Cooling
- Wall Unit(s)
Appliances
- Included: Dishwasher, Microwave, Washer, Gas Stove, Gas Dryer
- Laundry: In Basement
Features
- Ceiling Fan(s), Kitchen Island, Primary BR w/ BA, Walk-In Closet(s)
- Flooring: Bamboo, Hardwood, Laminate, Tile
- Windows: Blinds
- Basement: Bulkhead,Daylight,Partially Finished,Walk-Up Access
- Attic: Attic with Hatch/Skuttle
Interior area
- Total structure area: 3,525
- Total interior livable area: 2,775 sqft
- Finished area above ground: 2,275
- Finished area below ground: 500
Property
Parking
- Total spaces: 2
- Parking features: Paved
- Garage spaces: 2
Features
- Levels: One,Split Level
- Stories: 1
- Patio & porch: Patio, Heated Porch
- Exterior features: Deck, Shed
- Has private pool: Yes
- Pool features: Above Ground
Lot
- Size: 1.02 Acres
- Features: Country Setting, Landscaped, Near Shopping, Neighborhood, Near School(s)
Details
- Parcel number: STRHM00006B000061L000000
- Zoning description: RA
- Other equipment: Portable Generator
Construction
Type & style
- Home type: SingleFamily
- Architectural style: Contemporary
- Property subtype: Single Family Residence
Materials
- Wood Frame
- Foundation: Concrete
- Roof: Asphalt Shingle
Condition
- New construction: No
- Year built: 1982
Utilities & green energy
- Electric: 200+ Amp Service, Circuit Breakers
- Sewer: Private Sewer
- Utilities for property: Propane, Fiber Optic Internt Avail
Community & neighborhood
Location
- Region: Stratham
Price history
| Date | Event | Price |
|---|---|---|
| 4/17/2025 | Sold | $815,000+4.5%$294/sqft |
Source: | ||
| 3/20/2025 | Listed for sale | $779,900+116.7%$281/sqft |
Source: | ||
| 4/10/2012 | Listing removed | $359,900$130/sqft |
Source: Prudential Verani Exeter #4130602 Report a problem | ||
| 2/29/2012 | Price change | $359,900-4%$130/sqft |
Source: Prudential Verani Exeter #4130602 Report a problem | ||
| 2/7/2012 | Listed for sale | $375,000+134.4%$135/sqft |
Source: Prudential Verani Exeter #4130602 Report a problem | ||
Public tax history
| Year | Property taxes | Tax assessment |
|---|---|---|
| 2024 | $9,185 +1.8% | $700,100 +62.2% |
| 2023 | $9,027 +11.8% | $431,700 |
| 2022 | $8,077 +1.1% | $431,700 +2.3% |
Find assessor info on the county website
Neighborhood: 03885
Nearby schools
GreatSchools rating
- 7/10Stratham Memorial SchoolGrades: PK-5Distance: 2.7 mi
- 7/10Cooperative Middle SchoolGrades: 6-8Distance: 1 mi
- 8/10Exeter High SchoolGrades: 9-12Distance: 6 mi
Schools provided by the listing agent
- Elementary: Stratham Memorial School
- Middle: Cooperative Middle School
- High: Exeter High School
- District: Exeter School District SAU #16
Source: PrimeMLS. This data may not be complete. We recommend contacting the local school district to confirm school assignments for this home.
Get a cash offer in 3 minutes
Find out how much your home could sell for in as little as 3 minutes with a no-obligation cash offer.
Estimated market value
$826,900
