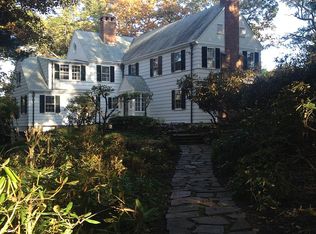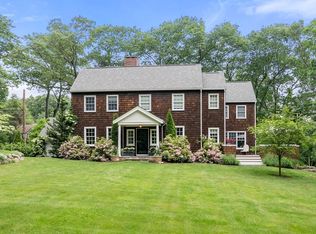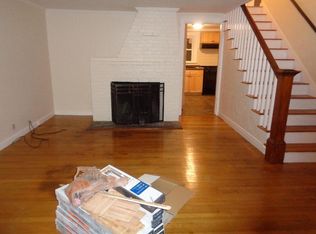Sold for $2,000,000
$2,000,000
34 Hilltop Rd, Weston, MA 02493
4beds
4,036sqft
Single Family Residence
Built in 1987
1.64 Acres Lot
$2,135,700 Zestimate®
$496/sqft
$8,798 Estimated rent
Home value
$2,135,700
$1.99M - $2.31M
$8,798/mo
Zestimate® history
Loading...
Owner options
Explore your selling options
What's special
Custom 4-bedroom Contemporary offers one floor living, convenience, and privacy on 1.64 acres of land. Open floor plan, tasteful front entry, formal great room with fireplace, cathedral ceilings, walls of glass. Family room and sunny updated kitchen with quartz countertops, pantry, eat-in area. Porch wraps around back of home. Oversized mudroom with laundry, 2 car garage. Primary suite with large walk-in closet and bath with soaking tub. Office or bedroom with sunroom. Fin. walkout LL offers beautifully renovated bedroom with wainscoting, and 4th bedroom and potential 5th. Large recreation room. Exercise, and play area that can function as separate apartment. 3 attics and lots of storage. Outdoor spaces with play area and trails. Close to town center, Rail Trail, and Kendall Common MBTA stop. Enjoy privacy and serenity perched on a hill side in exclusive Webster Hill Estate Neighborhood. Top Rated Weston Public Schools. 5-bedroom septic with Title V in hand.
Zillow last checked: 8 hours ago
Listing updated: November 19, 2023 at 06:40am
Listed by:
Chaplin Partners 781-288-8688,
Compass 617-206-3333
Bought with:
Chaplin Partners
Compass
Source: MLS PIN,MLS#: 73162815
Facts & features
Interior
Bedrooms & bathrooms
- Bedrooms: 4
- Bathrooms: 4
- Full bathrooms: 3
- 1/2 bathrooms: 1
- Main level bedrooms: 1
Primary bedroom
- Features: Bathroom - Full, Vaulted Ceiling(s), Walk-In Closet(s), Flooring - Hardwood
- Level: First
- Area: 182
- Dimensions: 14 x 13
Bedroom 2
- Features: Closet, Flooring - Hardwood, Exterior Access
- Level: Main,First
- Area: 168
- Dimensions: 14 x 12
Bedroom 3
- Features: Closet, Flooring - Engineered Hardwood
- Level: Basement
- Area: 180
- Dimensions: 15 x 12
Bedroom 4
- Features: Closet, Flooring - Engineered Hardwood
- Level: Basement
- Area: 120
- Dimensions: 12 x 10
Primary bathroom
- Features: Yes
Bathroom 1
- Level: First
Bathroom 2
- Level: First
Bathroom 3
- Level: Basement
Dining room
- Level: First
Family room
- Features: Flooring - Hardwood
- Level: Main,First
- Area: 140
- Dimensions: 14 x 10
Kitchen
- Features: Skylight, Cathedral Ceiling(s), Kitchen Island, Breakfast Bar / Nook, Cabinets - Upgraded, Exterior Access, Open Floorplan, Remodeled, Stainless Steel Appliances, Gas Stove
- Level: Main,First
- Area: 154
- Dimensions: 14 x 11
Heating
- Central, Forced Air, Natural Gas, Electric
Cooling
- Central Air
Appliances
- Included: Gas Water Heater, Water Heater, Water Treatment, ENERGY STAR Qualified Refrigerator, ENERGY STAR Qualified Dryer, ENERGY STAR Qualified Dishwasher, ENERGY STAR Qualified Washer, Range Hood, Range
- Laundry: First Floor, Electric Dryer Hookup, Washer Hookup
Features
- Wet bar, Sun Room, Bonus Room, Exercise Room, Play Room, Mud Room, Game Room, Wet Bar, High Speed Internet
- Flooring: Tile, Hardwood, Engineered Hardwood, Flooring - Stone/Ceramic Tile, Flooring - Engineered Hardwood, Flooring - Hardwood
- Basement: Full,Walk-Out Access,Interior Entry,Concrete
- Number of fireplaces: 2
Interior area
- Total structure area: 4,036
- Total interior livable area: 4,036 sqft
Property
Parking
- Total spaces: 8
- Parking features: Attached, Paved Drive, Off Street, Paved
- Attached garage spaces: 2
- Uncovered spaces: 6
Features
- Patio & porch: Deck, Deck - Wood
- Exterior features: Deck, Deck - Wood, Stone Wall
Lot
- Size: 1.64 Acres
Details
- Parcel number: 867680
- Zoning: Res.
Construction
Type & style
- Home type: SingleFamily
- Architectural style: Contemporary
- Property subtype: Single Family Residence
Materials
- Frame
- Foundation: Concrete Perimeter
- Roof: Shingle
Condition
- Year built: 1987
Utilities & green energy
- Electric: Circuit Breakers, 200+ Amp Service
- Sewer: Private Sewer
- Water: Public
- Utilities for property: for Gas Range, for Gas Oven, for Electric Dryer, Washer Hookup
Green energy
- Energy efficient items: Thermostat
Community & neighborhood
Security
- Security features: Security System
Community
- Community features: Shopping, Pool, Tennis Court(s), Park, Walk/Jog Trails, Golf, Laundromat, Bike Path, Conservation Area, Highway Access, House of Worship, Private School, Public School
Location
- Region: Weston
Other
Other facts
- Road surface type: Paved
Price history
| Date | Event | Price |
|---|---|---|
| 11/17/2023 | Sold | $2,000,000+0.1%$496/sqft |
Source: MLS PIN #73162815 Report a problem | ||
| 9/30/2023 | Contingent | $1,999,000$495/sqft |
Source: MLS PIN #73162815 Report a problem | ||
| 9/23/2023 | Listed for sale | $1,999,000+98.3%$495/sqft |
Source: MLS PIN #73162815 Report a problem | ||
| 6/15/2010 | Sold | $1,008,000+7.8%$250/sqft |
Source: Public Record Report a problem | ||
| 1/18/2006 | Sold | $935,000$232/sqft |
Source: Public Record Report a problem | ||
Public tax history
| Year | Property taxes | Tax assessment |
|---|---|---|
| 2025 | $21,130 +38.4% | $1,903,600 +38.6% |
| 2024 | $15,268 -2% | $1,373,000 +4.3% |
| 2023 | $15,583 -0.6% | $1,316,100 +7.6% |
Find assessor info on the county website
Neighborhood: 02493
Nearby schools
GreatSchools rating
- 10/10Country Elementary SchoolGrades: PK-3Distance: 0.8 mi
- 8/10Weston Middle SchoolGrades: 6-8Distance: 2.5 mi
- 9/10Weston High SchoolGrades: 9-12Distance: 2.5 mi
Schools provided by the listing agent
- Elementary: Weston
- Middle: Weston
- High: Weston
Source: MLS PIN. This data may not be complete. We recommend contacting the local school district to confirm school assignments for this home.
Get a cash offer in 3 minutes
Find out how much your home could sell for in as little as 3 minutes with a no-obligation cash offer.
Estimated market value$2,135,700
Get a cash offer in 3 minutes
Find out how much your home could sell for in as little as 3 minutes with a no-obligation cash offer.
Estimated market value
$2,135,700


