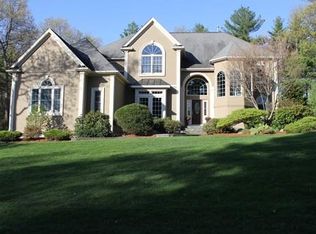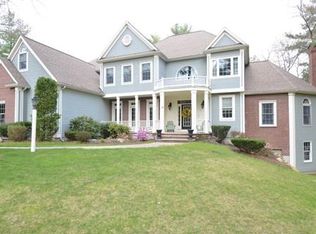Sold for $1,765,000 on 08/29/24
$1,765,000
34 High Ridge Cir, Franklin, MA 02038
6beds
7,245sqft
Single Family Residence
Built in 1998
1.1 Acres Lot
$1,813,900 Zestimate®
$244/sqft
$6,089 Estimated rent
Home value
$1,813,900
$1.67M - $1.98M
$6,089/mo
Zestimate® history
Loading...
Owner options
Explore your selling options
What's special
Extraordinary home on 1+ acre lot in the extremely desirable Highland Estates (Keller/Sullivan) neighborhood. Step beyond the double doors and marvel at the fusion of elegance and craftsmanship. Inside awaits a sanctuary adorned with intricate moldings, transoms, pillars, wainscoting, and domed ceilings. Discover dual staircases’ grandeur and the warmth of 3 fireplaces and mahogany-adorned hardwood floors. Savor culinary delights in the expansive chef's kitchen. Gather in the family room where soaring windows and arches create an ambiance of tranquil grandeur. Entertain in the dining and living areas where memories are made and cherished for a lifetime. Step through French doors into the backyard sanctuary — a heated pool beckons, surrounded by an expansive yard. Retire to 1 of 6 spacious bedrooms, each with access to a luxurious bathroom. Relax in the exquisite first-floor primary suite, where its spa-like bathroom exudes tranquility. Finished lower level offers many possibilities.
Zillow last checked: 8 hours ago
Listing updated: September 03, 2024 at 06:45am
Listed by:
Kandi Pitrus 508-277-0190,
Berkshire Hathaway HomeServices Commonwealth Real Estate 508-359-2355
Bought with:
Andrea Larson Ellsworth
RE/MAX Executive Realty
Source: MLS PIN,MLS#: 73237823
Facts & features
Interior
Bedrooms & bathrooms
- Bedrooms: 6
- Bathrooms: 7
- Full bathrooms: 4
- 1/2 bathrooms: 3
Primary bedroom
- Features: Bathroom - Full, Walk-In Closet(s), Flooring - Hardwood, French Doors, Recessed Lighting, Closet - Double
- Level: First
Bedroom 2
- Features: Bathroom - Full, Walk-In Closet(s), Flooring - Wall to Wall Carpet
- Level: Second
Bedroom 3
- Features: Bathroom - Full, Closet, Flooring - Wall to Wall Carpet
- Level: Second
Bedroom 4
- Features: Bathroom - Full, Closet, Flooring - Wall to Wall Carpet
Bedroom 5
- Features: Closet, Flooring - Wall to Wall Carpet, Recessed Lighting, Beadboard
- Level: Second
Primary bathroom
- Features: Yes
Bathroom 1
- Features: Flooring - Stone/Ceramic Tile, Archway, Pedestal Sink
- Level: First
Bathroom 2
- Features: Bathroom - Full, Bathroom - Double Vanity/Sink, Bathroom - Tiled With Shower Stall, Bathroom - With Tub, Flooring - Stone/Ceramic Tile, Recessed Lighting
- Level: First
Bathroom 3
- Features: Bathroom - Full, Bathroom - With Shower Stall, Flooring - Stone/Ceramic Tile, Countertops - Stone/Granite/Solid
- Level: Second
Dining room
- Features: Flooring - Hardwood, Recessed Lighting, Wainscoting, Crown Molding
- Level: First
Family room
- Features: Ceiling Fan(s), Vaulted Ceiling(s), Closet/Cabinets - Custom Built, Flooring - Wall to Wall Carpet, Recessed Lighting, Archway
- Level: First
Kitchen
- Features: Vaulted Ceiling(s), Closet/Cabinets - Custom Built, Flooring - Hardwood, Flooring - Stone/Ceramic Tile, Dining Area, Pantry, Countertops - Stone/Granite/Solid, French Doors, Kitchen Island, Wet Bar, Cabinets - Upgraded, Exterior Access, Open Floorplan, Recessed Lighting, Stainless Steel Appliances, Wine Chiller, Gas Stove, Crown Molding
- Level: First
Living room
- Features: Vaulted Ceiling(s), Closet/Cabinets - Custom Built, French Doors, Recessed Lighting, Lighting - Sconce
- Level: First
Office
- Features: Ceiling - Coffered, Closet/Cabinets - Custom Built, Flooring - Hardwood, Window(s) - Picture, French Doors, Recessed Lighting, Crown Molding, Decorative Molding
- Level: First
Heating
- Forced Air, Natural Gas
Cooling
- Central Air
Appliances
- Laundry: Flooring - Stone/Ceramic Tile, Gas Dryer Hookup, Washer Hookup, Second Floor
Features
- Wainscoting, Crown Molding, Closet - Double, Decorative Molding, Tray Ceiling(s), Recessed Lighting, Bathroom - Full, Bathroom - Double Vanity/Sink, Closet - Linen, Coffered Ceiling(s), Closet/Cabinets - Custom Built, Closet, Bathroom - Half, Entry Hall, Bedroom, Bathroom, Office, Mud Room, Play Room, Central Vacuum, Walk-up Attic, Wired for Sound
- Flooring: Tile, Carpet, Hardwood, Flooring - Stone/Ceramic Tile, Flooring - Wall to Wall Carpet, Flooring - Hardwood
- Doors: French Doors, Insulated Doors, Storm Door(s)
- Windows: Picture, Insulated Windows, Screens
- Basement: Full,Partially Finished,Interior Entry,Garage Access,Radon Remediation System
- Number of fireplaces: 3
- Fireplace features: Family Room, Living Room, Master Bedroom
Interior area
- Total structure area: 7,245
- Total interior livable area: 7,245 sqft
Property
Parking
- Total spaces: 20
- Parking features: Attached, Heated Garage, Oversized, Paved Drive, Off Street, Driveway, Paved
- Attached garage spaces: 3
- Has uncovered spaces: Yes
Features
- Patio & porch: Patio
- Exterior features: Patio, Pool - Inground Heated, Rain Gutters, Professional Landscaping, Sprinkler System, Decorative Lighting, Screens, Stone Wall
- Has private pool: Yes
- Pool features: Pool - Inground Heated
- Fencing: Fenced/Enclosed
Lot
- Size: 1.10 Acres
- Features: Level
Details
- Parcel number: M:234 L:054001,3692823
- Zoning: res
- Other equipment: Intercom
Construction
Type & style
- Home type: SingleFamily
- Architectural style: Colonial,Contemporary
- Property subtype: Single Family Residence
Materials
- Frame
- Foundation: Concrete Perimeter
- Roof: Shingle
Condition
- Year built: 1998
Utilities & green energy
- Electric: Generator Connection
- Sewer: Public Sewer
- Water: Public
- Utilities for property: for Gas Range, for Gas Oven, for Gas Dryer, Washer Hookup, Icemaker Connection, Generator Connection
Green energy
- Energy efficient items: Thermostat
Community & neighborhood
Security
- Security features: Security System
Community
- Community features: Public Transportation, Shopping, Pool, Tennis Court(s), Golf, Highway Access, Public School, T-Station, University, Sidewalks
Location
- Region: Franklin
- Subdivision: Highland Estates
Other
Other facts
- Listing terms: Contract
- Road surface type: Paved
Price history
| Date | Event | Price |
|---|---|---|
| 8/29/2024 | Sold | $1,765,000-1.4%$244/sqft |
Source: MLS PIN #73237823 Report a problem | ||
| 6/21/2024 | Contingent | $1,789,900$247/sqft |
Source: MLS PIN #73237823 Report a problem | ||
| 6/14/2024 | Listed for sale | $1,789,900$247/sqft |
Source: MLS PIN #73237823 Report a problem | ||
| 5/25/2024 | Contingent | $1,789,900$247/sqft |
Source: MLS PIN #73237823 Report a problem | ||
| 5/15/2024 | Listed for sale | $1,789,900+49.2%$247/sqft |
Source: MLS PIN #73237823 Report a problem | ||
Public tax history
| Year | Property taxes | Tax assessment |
|---|---|---|
| 2025 | $17,260 -7.5% | $1,485,400 -6.1% |
| 2024 | $18,652 +8.3% | $1,582,000 +15.5% |
| 2023 | $17,227 -2.4% | $1,369,400 +9% |
Find assessor info on the county website
Neighborhood: 02038
Nearby schools
GreatSchools rating
- 7/10Helen Keller Elementary SchoolGrades: K-5Distance: 0.4 mi
- 8/10Annie Sullivan Middle SchoolGrades: 6-8Distance: 0.4 mi
- 9/10Franklin High SchoolGrades: 9-12Distance: 1.2 mi
Schools provided by the listing agent
- Elementary: Helen Keller
- Middle: Annie Sullivan
- High: Franklin Hs
Source: MLS PIN. This data may not be complete. We recommend contacting the local school district to confirm school assignments for this home.
Get a cash offer in 3 minutes
Find out how much your home could sell for in as little as 3 minutes with a no-obligation cash offer.
Estimated market value
$1,813,900
Get a cash offer in 3 minutes
Find out how much your home could sell for in as little as 3 minutes with a no-obligation cash offer.
Estimated market value
$1,813,900

