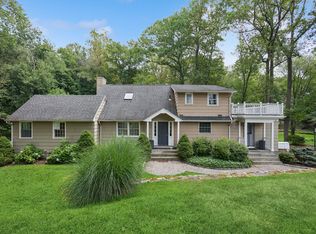TO BE BUILT,CUSTOM HOME by Coastal Luxury Homes. Coastal will deliver an expertly crafted, majestic custom home on this quiet and highly desirable cul-de-sac walking distance from schools. Tailored specifically for you! Create a masterpiece kitchen, staycation oasis,spa-like bathroom, efficient, functional home-office.Design a "smart" lower level with fitness studio.Perhaps the walk-up attic could be that flexible space that transforms and adjusts according to your needs. High Point is a beautiful road with true neighborhood feel, the ideal place to create something extraordinary! From contemporary to neoclassical, or craftsman to colonial, COASTAL LUXURY HOMES is experienced in constructing them all, mindful of budgets, timing and project coordination. Let's transform your needs and aspirations into a real, tangible environment-prioritizing your character and creating a setting that is timeless and unique.Photos are examples of builder's recent work.
This property is off market, which means it's not currently listed for sale or rent on Zillow. This may be different from what's available on other websites or public sources.
