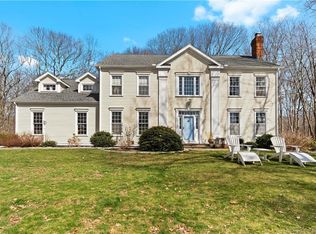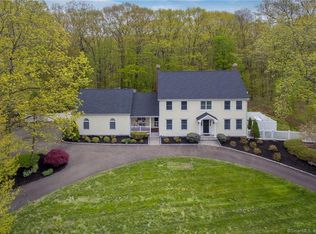Designed for gracious, modern living, this one of a kind custom home is light, bright, and open. The large living/great room has a cathedral ceiling and wood burning fireplace. The spacious eat-in kitchen has been recently remodeled with new appliances, granite counters, a center island, desk/dry bar area and a breakfast bar. Perfect for casual entertaining and everyday dining, the kitchen extends into a large eating nook as well. The formal dining room and laundry room are on the first floor as well. A luxurious first floor master suite and an additional "second master" on the upper level offer many possibilities and are complimented by both a bonus room and two additional upstairs bedrooms and bath. This beautifully maintained home is ideal for modern living and entertaining and is conveniently located with easy access to shopping and other amenities.
This property is off market, which means it's not currently listed for sale or rent on Zillow. This may be different from what's available on other websites or public sources.

