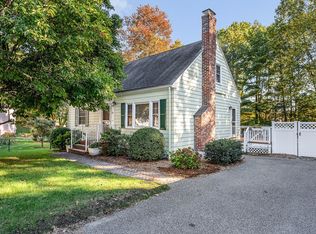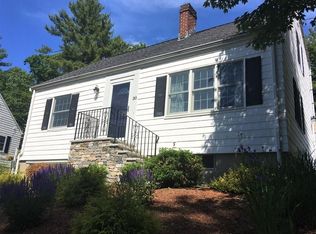This picture perfect cape will have you at Hello! This Impeccably maintained home has been updated inside and out and is situated at the end of a cul-de-sac in one of Woburn's most sought after, West Side neighborhoods. The classic floor plan features a formal dining room with crown mounding and wainscoting, a beautifully updated kitchen with cherry cabinets, granite countertops and stainless steel appliances, nicely updated bathrooms and 3 bedrooms. Additional finished space in the lower level is a great family room or bonus space with access to the yard. The exterior sparkles with newer shingled vinyl siding, newer roof, beautiful deck and meticulously landscaped, private yard. Additional updates and amenities include central air, newer heating and sprinkler system. Walk to elementary school, Reeves School. Convenient to shopping, golf course and highways.
This property is off market, which means it's not currently listed for sale or rent on Zillow. This may be different from what's available on other websites or public sources.

