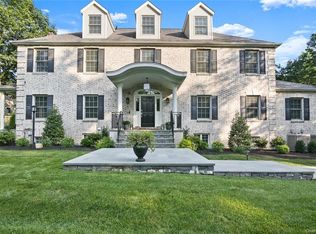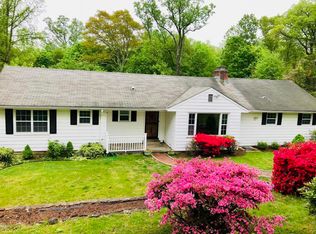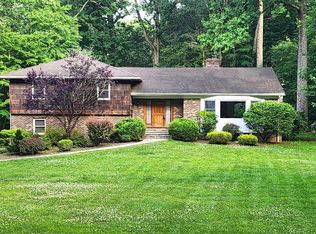4 bedroom Colonial on a beautiful landscaped level acre in King Merritt. First floor boasts an open floor plan for todays living with beautiful hardwood floors. Kitchen/breakfast area opens to a lovely family room with fireplace with French doors to a flagstone patio. LR/DR with fireplace complete the first floor. Second floor features a master suite with vaulted ceiling and skylights, 3 additional bedrooms, laundry and an office. The home sits high up from the road and features a beautiful landscaped level backyard great for entertaining and includes a lovely salt water pool and tennis court. Great Western Greenwich location close to private schools with quick access to trains, Merritt Parkway and surrounding towns. A commuters delight with low Greenwich taxes.
This property is off market, which means it's not currently listed for sale or rent on Zillow. This may be different from what's available on other websites or public sources.


