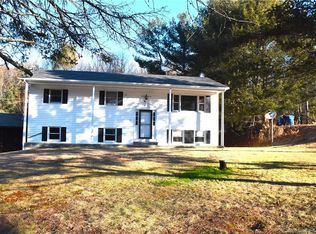This recently renovated & updated Raised Ranch style home has something for everyone. The kitchen has a had a recent facelift with newer flooring, counters, & updated cabinets. There is a great eating space in the kitchen and is open to the large living room with newer flooring. There are three bedrooms on the main level-all with newer paint, fixtures, lighting flooring, & plenty of closet space. The full bathroom has also had a recent facelift of newer paint, flooring, & light fixtures. The lower level is completely finished and features a 1/2 bath, fireplace with almost new wood stove insert that only helps the brand new boilers (plus 2013 replacement windows), and laundry space. Home also features a brand new roof, seamless gutters, new updated & top of the line electrical panel, all LED lighting, and a great screened in back porch. There is a 2 car garage under the home with garage door opener and plenty of room for a workshop also. This home is sitting on just over a 1/2 acre with a very private backyard, newer lawns (front & back), perennial plantings all around the property, & multi-level deck. Very convenient off Route 6 to RI or Hartford for commuting. Home sits on a dead-end road for privacy. Call today for your private showing.
This property is off market, which means it's not currently listed for sale or rent on Zillow. This may be different from what's available on other websites or public sources.

