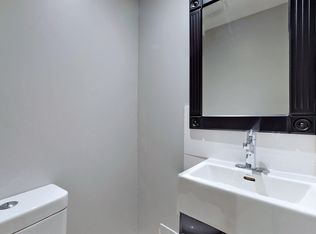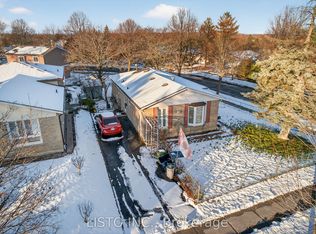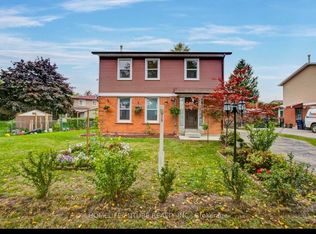Excellent,Most Practiacl Back Split Wit All 4 Bedrooms Above Ground, Child Friendly, Freehold Townhouse On A Quiet Cul De Sac. Suits For A Big Family. Deep Lot, Rare Three Cars Driveway, No Neighbours At The Back. Freshly Painted, Hardwood Floors On Main Floor, Laminate Floors In All Bedrooms, Finished Basement With 3 Pc Washroom, Very Close To Main Intersection Of Sheppard&Morningside. Walk To Bus Stop. Modern Kitchen 2022,Roof 2019,A/C 2014.Zebra Blinds2022
This property is off market, which means it's not currently listed for sale or rent on Zillow. This may be different from what's available on other websites or public sources.


