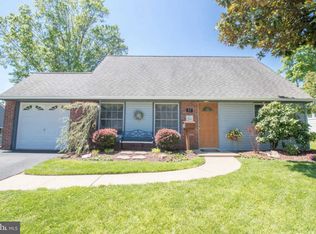Highland Park! Neshaminy Schools! 110% move-in ready 4 bed/2.5 bath 1500+SQFT home w/fully fenced backyard, Portico entryway & inviting curb appeal! Spacious main living area w/stylish yet durable woodgrain flooring, crown molding, recessed lighting! Large open eat-in kitchen w/Cherry cabinets, granite countertops, subway tile backsplash w/mosaic accents, stainless steel appliances, modern rectangular ceramic tile floor, large pantry closet, side entry door access to backyard & home office! Convenient home office area off the kitchen is great use of space & ideal for todays work from home culture! Two downstairs bedrooms w/crown molding, stylish yet durable woodgrain flooring & good closet space! 1st floor full bath w/ceramic tile floor & shower surround! 1st floor laundry w/sliding barn door! Wrought iron & wood staircase lead upstairs! Both upper bedrooms w/stylish yet durable woodgrain floors! Main upper bedroom w/walk-in closet & ceiling fan! Additional upper bedroom is nicely sized with good closet storage! Hallway full bath w/ceramic tile floor & shower surround w/mosaic accents, modern vanity & lighting fixtures! Large hallway linen/storage closet! Entire home is painted in modern neutral color that will easily accommodate any furniture/decorating taste! Newer siding, windows & HVAC! Fully fenced flat/wide backyard! Concrete patio is the perfect place to entertain or just relax! Outdoor storage shed! This 110% move-in ready 4 bed/2.5 bath 1500+SQFT home w/fully fenced backyard, Portico entryway & inviting curb appeal in Highland Park/Neshaminy School District deserves a reservation at the top of your most see list!
This property is off market, which means it's not currently listed for sale or rent on Zillow. This may be different from what's available on other websites or public sources.
