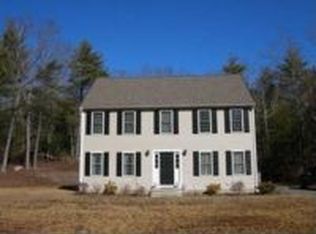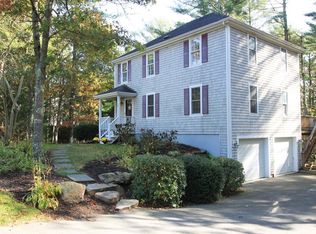Sold for $529,000
$529,000
34 Heather Hill Road, Buzzards Bay, MA 02532
3beds
1,536sqft
Single Family Residence
Built in 2003
0.49 Acres Lot
$571,300 Zestimate®
$344/sqft
$3,156 Estimated rent
Home value
$571,300
$543,000 - $600,000
$3,156/mo
Zestimate® history
Loading...
Owner options
Explore your selling options
What's special
Built in 2003 on a dead-end street providing you with lots of privacy and underground electric. This 3 bedroom home is sure to please. A stone surround fish pond and winding walkway invite you inside where you'll find a large living room open to the kitchen with access to the backyard deck. The large eat-in kitchen has stainless appliances a pantry and tile flooring. Just beyond that is the convenient half bath with a washer/dryer hookup and linen closet. Upstairs you'll find three bedrooms with the main bedroom having a walk-in closet. Brand new roof, new paint throughout, WI-FI programable exterior lights and thermostats. 2 car heated garage with outdoor hot & cold water spigot for car washing, a 50 amp and 30 amp plug for campers etc. and a generator hookup. An enclosed outdoor shower with solar lighting. The shed built in 2010 has 2 new ramps, doors and electricity. Easy access to major highways, schools, beaches, shopping, entertainment and so much more.
Zillow last checked: 8 hours ago
Listing updated: September 19, 2024 at 08:17pm
Listed by:
Sharon Lucido 508-294-5630,
Lucido Real Estate, LLC
Bought with:
Galya Mihaylova - Assaker, 9563867
Today Real Estate
Source: CCIMLS,MLS#: 22400834
Facts & features
Interior
Bedrooms & bathrooms
- Bedrooms: 3
- Bathrooms: 2
- Full bathrooms: 1
- 1/2 bathrooms: 1
- Main level bathrooms: 1
Primary bedroom
- Features: Walk-In Closet(s)
- Level: Second
- Area: 204
- Dimensions: 12 x 17
Bedroom 2
- Description: Flooring: Carpet
- Features: Bedroom 2, Closet
- Level: Second
- Area: 156
- Dimensions: 12 x 13
Bedroom 3
- Description: Flooring: Carpet
- Features: Bedroom 3, Closet
- Level: Second
- Area: 144
- Dimensions: 12 x 12
Dining room
- Description: Flooring: Tile
- Features: Dining Room
- Level: First
- Area: 144
- Dimensions: 12 x 12
Kitchen
- Description: Flooring: Tile,Door(s): Sliding
- Features: Kitchen, Pantry, Private Half Bath
- Level: First
- Area: 168
- Dimensions: 12 x 14
Living room
- Description: Flooring: Wood
- Features: Living Room
- Level: First
- Area: 288
- Dimensions: 12 x 24
Heating
- Hot Water
Cooling
- None
Appliances
- Included: Dishwasher, Refrigerator, Microwave
- Laundry: First Floor
Features
- Pantry, Linen Closet
- Flooring: Hardwood, Carpet, Tile
- Doors: Sliding Doors
- Basement: Interior Entry,Partial
- Has fireplace: No
Interior area
- Total structure area: 1,536
- Total interior livable area: 1,536 sqft
Property
Parking
- Total spaces: 8
- Parking features: Garage, Open
- Garage spaces: 2
- Has uncovered spaces: Yes
Features
- Stories: 2
- Exterior features: Outdoor Shower, Private Yard
Lot
- Size: 0.49 Acres
- Features: Bike Path, School, Medical Facility, Major Highway, House of Worship, Near Golf Course, Shopping, Conservation Area, Cleared
Details
- Foundation area: 768
- Parcel number: 16.0390
- Zoning: R40
- Special conditions: None
Construction
Type & style
- Home type: SingleFamily
- Property subtype: Single Family Residence
Materials
- Shingle Siding
- Foundation: Poured
- Roof: Asphalt
Condition
- Actual
- New construction: No
- Year built: 2003
Utilities & green energy
- Sewer: Septic Tank, Private Sewer
Community & neighborhood
Location
- Region: Bourne
Other
Other facts
- Listing terms: Conventional
- Road surface type: Paved
Price history
| Date | Event | Price |
|---|---|---|
| 4/9/2024 | Sold | $529,000+0.8%$344/sqft |
Source: | ||
| 3/11/2024 | Contingent | $525,000$342/sqft |
Source: MLS PIN #73209294 Report a problem | ||
| 3/11/2024 | Pending sale | $525,000$342/sqft |
Source: | ||
| 3/6/2024 | Listed for sale | $525,000+89.2%$342/sqft |
Source: MLS PIN #73209294 Report a problem | ||
| 6/4/2012 | Sold | $277,500-13.8%$181/sqft |
Source: Public Record Report a problem | ||
Public tax history
| Year | Property taxes | Tax assessment |
|---|---|---|
| 2025 | $3,693 +2.3% | $472,800 +5% |
| 2024 | $3,611 -1.4% | $450,200 +8.3% |
| 2023 | $3,663 +4.4% | $415,800 +19.6% |
Find assessor info on the county website
Neighborhood: 02532
Nearby schools
GreatSchools rating
- NABournedale Elementary SchoolGrades: PK-2Distance: 0.6 mi
- 5/10Bourne Middle SchoolGrades: 6-8Distance: 2.1 mi
- 4/10Bourne High SchoolGrades: 9-12Distance: 2.1 mi
Schools provided by the listing agent
- District: Bourne
Source: CCIMLS. This data may not be complete. We recommend contacting the local school district to confirm school assignments for this home.

Get pre-qualified for a loan
At Zillow Home Loans, we can pre-qualify you in as little as 5 minutes with no impact to your credit score.An equal housing lender. NMLS #10287.

