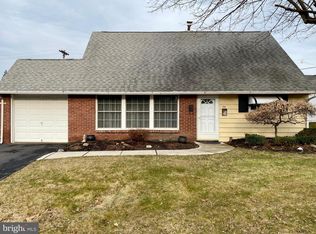You simply cannot miss this one! Drive through Highland Park in Neshaminy School District and pull up to this beautifully maintained Jubilee with water feature in the front yard. This four bedroom, two bath home has a fantastic brand new shingle roof as of July 30, 2020. This home has an amazing, expanded, open floor plan with crown molding and recessed lighting throughout. Almost all lights are on dimmers and all closets have interior lighting. In the updated kitchen, find beautiful custom, cherry cabinets. A Samsung refrigerator, GE profile dishwasher, and double ovens allow any chef to cook with ample counter space, roll out pantry cabinets, roll out base cabinets and under counter lighting. The kitchen has an eat-in dining area and opens directly into the family room with newly, professionally cleaned carpets. The custom built bar area with pendant lighting has its own Beermeister, perfect for family, guests and entertaining. Enjoy the freshly painted, neutral color palette and bright living space with great windows and siding (2009). Sliding glass doors (ordered and are being replaced) in the kitchen provide access to the patio and fenced in backyard where there is a large storage shed with electric and speakers as well as a fenced in dog run/enclosure. There are two bedrooms downstairs (one is used as an office and has cherry flooring) along with one newer full bathroom. Convenient access to the washer and dryer is also on the first floor. The home has a new water heater as of July 25, 2020. Find the remaining two spacious bedrooms and newer full bathroom on the second floor.
This property is off market, which means it's not currently listed for sale or rent on Zillow. This may be different from what's available on other websites or public sources.
