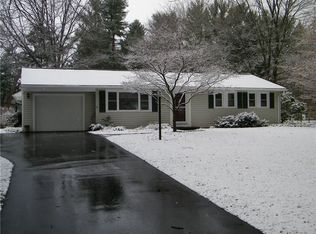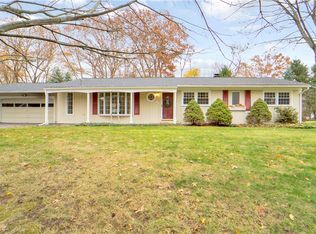Closed
$303,000
34 Harvest Rd, Fairport, NY 14450
3beds
1,216sqft
Single Family Residence
Built in 1960
0.46 Acres Lot
$336,300 Zestimate®
$249/sqft
$2,160 Estimated rent
Home value
$336,300
$319,000 - $353,000
$2,160/mo
Zestimate® history
Loading...
Owner options
Explore your selling options
What's special
Main Floor Living at it's Finest in this Beautiful,updated, Fairport Ranch Home! Hardwood and LVT flooring throughout. The updated bathroom was taken down to the studs and enlarged with new plumbing and electrical. The opening from the kitchen to the family room has been enlarged, creating a seamless transition. Updated kitchen w/ new cabinets, quartz counters, backsplash and appliances.Brand new mudroom with new plumbing and electric was constructed w/ first floor laundry. Fully fenced in yard,vinyl siding and windows.Partially finished basement w/plenty of storage. Notable updates - Tear off roof w/perforated soffits, ridge vent, gutters and shutters- 2016, Water tank - 2017, garage doors- 2018, additional double gate on fence-2021. wi-fi thermostat- 2020. Green light internet -2022. Welcome Home! Delayed showings until Friday, the 28th at 9am. Delayed Negotiations on Monday, May 1st at 9am. Please make all offers good for 24 hours. Quick close with post possession until the end of June is ideal.
Zillow last checked: 8 hours ago
Listing updated: June 25, 2023 at 01:22pm
Listed by:
Justin A. Watt 585-256-9382,
Keller Williams Realty Greater Rochester
Bought with:
Marc Mingoia, 10301219548
Howard Hanna
Source: NYSAMLSs,MLS#: R1466581 Originating MLS: Rochester
Originating MLS: Rochester
Facts & features
Interior
Bedrooms & bathrooms
- Bedrooms: 3
- Bathrooms: 1
- Full bathrooms: 1
- Main level bathrooms: 1
- Main level bedrooms: 3
Heating
- Gas, Forced Air
Cooling
- Central Air
Appliances
- Included: Dryer, Dishwasher, Gas Oven, Gas Range, Gas Water Heater, Microwave, Refrigerator, Washer
Features
- Quartz Counters, Bedroom on Main Level, Programmable Thermostat
- Flooring: Hardwood, Luxury Vinyl, Varies
- Basement: Full,Partially Finished
- Has fireplace: No
Interior area
- Total structure area: 1,216
- Total interior livable area: 1,216 sqft
Property
Parking
- Total spaces: 2
- Parking features: Attached, Garage
- Attached garage spaces: 2
Features
- Levels: One
- Stories: 1
- Exterior features: Blacktop Driveway, Fully Fenced
- Fencing: Full
Lot
- Size: 0.46 Acres
- Dimensions: 100 x 200
- Features: Residential Lot
Details
- Additional structures: Second Garage
- Parcel number: 2644891651000002039000
- Special conditions: Standard
Construction
Type & style
- Home type: SingleFamily
- Architectural style: Ranch
- Property subtype: Single Family Residence
Materials
- Vinyl Siding
- Foundation: Block
Condition
- Resale
- Year built: 1960
Utilities & green energy
- Sewer: Septic Tank
- Water: Connected, Public
- Utilities for property: Water Connected
Community & neighborhood
Location
- Region: Fairport
- Subdivision: Greenbrier Sec 03
Other
Other facts
- Listing terms: Cash,Conventional,FHA
Price history
| Date | Event | Price |
|---|---|---|
| 6/14/2023 | Sold | $303,000+51.5%$249/sqft |
Source: | ||
| 5/2/2023 | Pending sale | $199,999$164/sqft |
Source: | ||
| 4/26/2023 | Listed for sale | $199,999+53.8%$164/sqft |
Source: | ||
| 5/20/2016 | Sold | $130,000+4%$107/sqft |
Source: | ||
| 3/28/2016 | Pending sale | $125,000$103/sqft |
Source: Keller Williams - Greater Rochester #R294652 Report a problem | ||
Public tax history
| Year | Property taxes | Tax assessment |
|---|---|---|
| 2024 | -- | $163,000 +15.8% |
| 2023 | -- | $140,800 |
| 2022 | -- | $140,800 |
Find assessor info on the county website
Neighborhood: 14450
Nearby schools
GreatSchools rating
- 6/10Jefferson Avenue SchoolGrades: K-5Distance: 0.5 mi
- NAMinerva Deland SchoolGrades: 9Distance: 1.1 mi
Schools provided by the listing agent
- Elementary: Jefferson Avenue
- Middle: Johanna Perrin Middle
- High: Fairport Senior High
- District: Fairport
Source: NYSAMLSs. This data may not be complete. We recommend contacting the local school district to confirm school assignments for this home.

