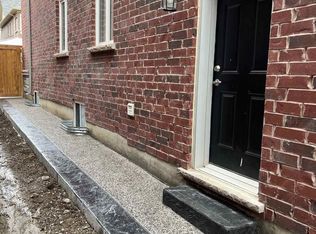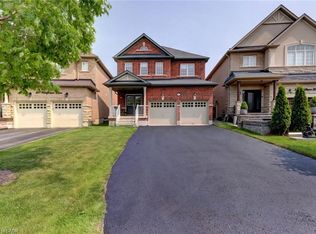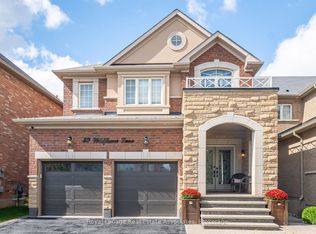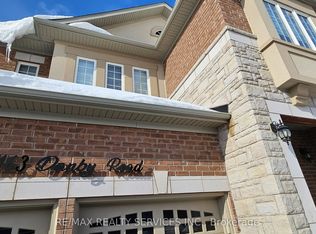2 Yr Old Most Ponderable Belmont Model, Just Like Bank New. Violent Sunshine From Moming To Night,$ss Corner Premium Lot In South Exposure.. Fenced Backyard With Patio& Metal Shad, Hedged Side 10' Ceiling On 1st Floor &9' On 2nd, Pot Lights, New Refrigerator& Range Hood Water Softener&Purifier, Huge Cold Cella& Big Porch, Alarm System Fully Covers 1st Floor And Bsmt. Never Miss Out !! Pls C Feature Sheet For More
This property is off market, which means it's not currently listed for sale or rent on Zillow. This may be different from what's available on other websites or public sources.



