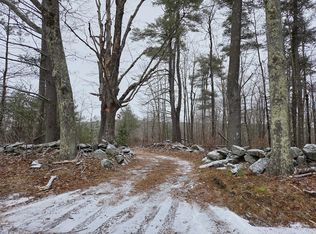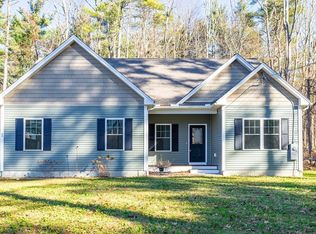Comfortable, convenient and so well cared for. This is the perfect home for a young family or seniors requiring one floor living. Very appealing inside and out with great room flow efficiencies. Beautiful hardwood floors in all but the kitchen and baths. Current owners love it here so much they are building a larger home on land they bought next door. The play yard, the gardens and the trees make this 2+ acre land so easy to enjoy. Front porch and entry is so inviting, and the large rear deck off the kitchen is perfect for the barbecue. Walk the children to the Center School or yourself to our famous Country Store.
This property is off market, which means it's not currently listed for sale or rent on Zillow. This may be different from what's available on other websites or public sources.

