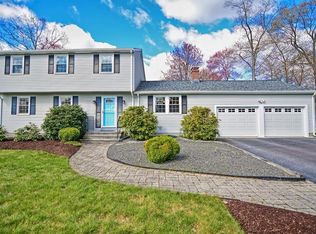Nicely Maintained and Updated Colonial in popular well established neighborhood. This home is in pristine condition, decorated beautifully, and features a Granite Kitchen plus Formal Dining and Living Rooms with custom trim and hardwood floors. Large Family/Great Room with Fireplace. Heated Sunroom. Upstairs there are four bedrooms, all with hardwood floors and a full updated bath with granite vanity. Professionally finished playroom in the basement .
This property is off market, which means it's not currently listed for sale or rent on Zillow. This may be different from what's available on other websites or public sources.
