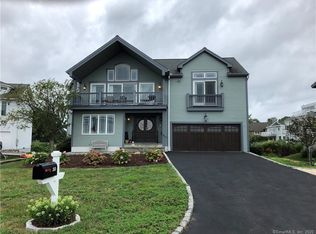Discover a visual feast of natural beauty in the heart of Saugatuck Shores! A forever photograph that captures the essence of life on the water. This exquisite home captivates your imagination with serene views from every room. Savor your morning coffee in the breakfast nook as you watch the boats passing by outside your window. Quaint neighborhood streets were made for your evening, bike rides or walking with your dogs. Breathe in the sea air on the terrace where you can enjoy a blissful sunrise or launch your paddleboard to spend time on the water. Gather by the fire tables in the evening for a glass of wine under the stars. Inside, main level living and dining spaces offer a calming backdrop for everyday living and entertaining family and friends. The primary bedroom suite is a calming oasis where you can awaken to pristine water views. The loft offers additional space for guests or a home office with two fabulous decks. A gardeners dream, the custom Walpole Azek fence showcases a rose-covered arbor, native plants were designed to offer both beauty and privacy and springtime comes alive with daffodils. Minutes from beaches, town and train, this is the waterfront retreat of your dreams.
This property is off market, which means it's not currently listed for sale or rent on Zillow. This may be different from what's available on other websites or public sources.
