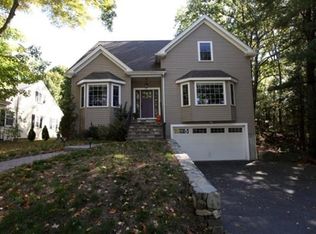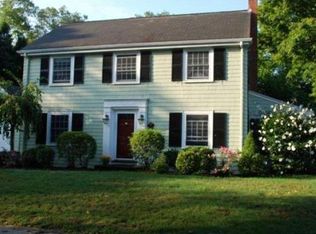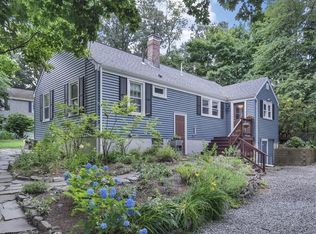HIGHLY DESIRABLE CEDARWOOD COMMUNITY! Stunning Renovation of this Oversized Dormered Cape Featuring NEW Granite Kitchen with Stainless Steel Appliances Open to Dining Room with Glass Hutch, Large Bright Living Room with Recessed Lighting, Newer Tile Baths, Skylit King Sized Bedrooms, Great Closets, Newer 2012 Heat System, Newer 2014 Vinyl Siding, New 2019 Roof, New Windows, Relaxing 3 Season Porch, Detached Garage, HUGE Level 1/4 Acre Yard and More! Boston Magazine's Top Ranked Neighborhood Convenient to Rt. 128, Mass Pike, Brandeis University, Parks, Shopping, and Restaurants.
This property is off market, which means it's not currently listed for sale or rent on Zillow. This may be different from what's available on other websites or public sources.


