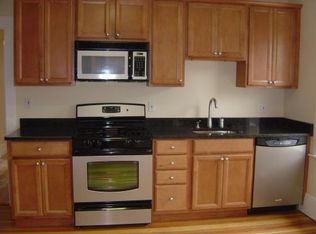Immaculate 3+ bedroom 2 bath Colonial, located on quiet side street right on the Cambridge line! Fully renovated kitchen includes updated granite counter tops, breakfast bar, cabinetry, appliances, tile backsplash and hardwood flooring! Open concept 1st floor with hardwood floors, modern white trim, living room with recessed lighting, formal dining room with bay window, family room with sliders to backyard and rear entry mudroom. Three bedrooms, full bath, hardwood flooring and walk-up attic with play room and bonus room highlight the upper levels. Large home office, full bath, laundry room and unfinished storage are presented in the basement. Fully fenced backyard with large deck, storage shed and ample parking rounds out the exterior. Additional features include central air and forced hot air heating. Walking distance to town center, public schools, Claypit Pond, Fresh Pond, Whole Foods, Trader Joe's, buses to Harvard Square, Minuteman Commuter Bikeway and Alewife train station!
This property is off market, which means it's not currently listed for sale or rent on Zillow. This may be different from what's available on other websites or public sources.
