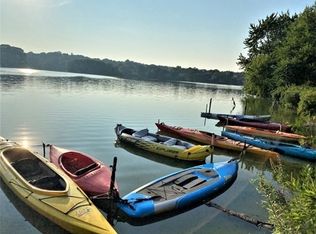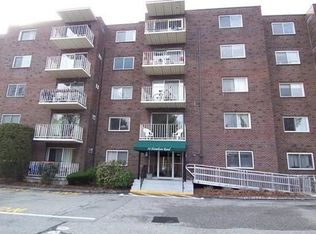Welcome to Waterfront Living! Sweeping four-season water views of tranquil Spy Pond! Whether your lifestyle leans more urban dweller or nature lover, this home is a perfect fit! This meticulously-maintained corner unit has a super-size master, generous 2nd bedrm, open concept living/dining area, great natural light + picture postcard scenery from every room. Sliders open to spacious private balcony-perf for alfresco dining, wildlife observation, bucolic views or simply indulge in lush serenity w/your morning coffee. Late night, moonlight sparkles on the peaceful waters! Beautifully groomed grounds w/common dock (moor your kayak/paddleboard), picnic table + BBQ area. Enjoy all nature has to offer in your own backyard! Unbeatable commuting loc via public transit/Alewife or Rt.2/95 Steps to Minuteman Bikepath for your outdoor recreation/exercise pleasure. Steps to a bevy of eclectic eateries, craft brews, Arlg Ctr, Capitol Sq, parks/nature trails. Rare offering-don't miss it!
This property is off market, which means it's not currently listed for sale or rent on Zillow. This may be different from what's available on other websites or public sources.

