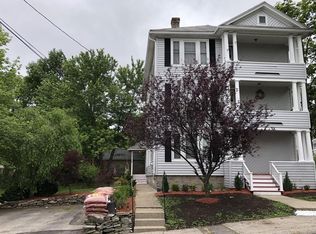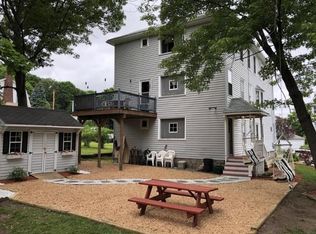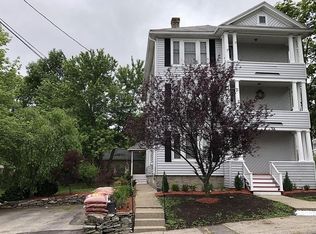Phenomenal 3 family on GREAT street! LOCATION LOCATION LOCATION! This 9 bedroom 3 family is easy to rent and has been recently landscaped. The building has a brand new 30 year roof, updated electrical panels, all units have been recently remodeled, and numerous other updates and improvements throughout the building. Separately metered Electric and gas heat/hot water. There is extra storage in the basement for all units. Each unit is spacious and has 3 bedrooms, a front porch, a galley kitchen with washer and dryers included, an eat in kitchen, as well as a mud room. One unit even has its own private back deck. the building has vinyl windows, vinyl siding, and 6 spaces of off street parking!
This property is off market, which means it's not currently listed for sale or rent on Zillow. This may be different from what's available on other websites or public sources.


