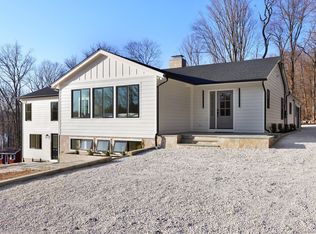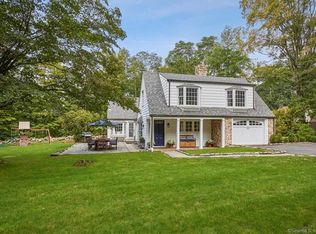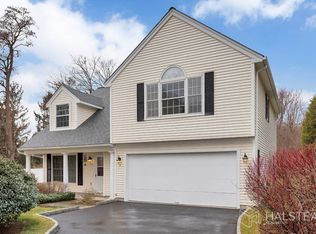Sold for $1,850,000 on 12/05/24
$1,850,000
34 Grumman Hill Road, Wilton, CT 06897
5beds
5,686sqft
Single Family Residence
Built in 2003
2.77 Acres Lot
$1,951,200 Zestimate®
$325/sqft
$8,216 Estimated rent
Home value
$1,951,200
$1.74M - $2.19M
$8,216/mo
Zestimate® history
Loading...
Owner options
Explore your selling options
What's special
Meticulously maintained by the original owners, this beautifully appointed, classic Bear Paw built home w/ 5-bedrooms, 4 full/2 half bath home leaves no detail spared! Upon entering the home, you'll find a large 2-story foyer that opens to the living room w/fireplace & dining room w/custom paneled moldings, a great space and flow for entertaining. Enjoy the open-concept eat-in kitchen/family room. The kitchen has high-end stainless steel appliances,custom cabinets, granite counters,oversized center island w/seating & plenty of storage. Warm & inviting, the family room has a beautiful stone fireplace w/ custom wood beam. An office, mudroom & laundry room complete the first floor. Nicely appointed primary bedroom suite w/fireplace, office/sitting room, 2 walk-in closets & full bath w/double sinks, whirlpool tub, oversized shower and marble counters. The other 4 bedrooms have plenty of closet space and ensuite baths, including one Jack and Jill bath. Finished 3rd-floor is first floor quality. This home has a versatile floor plan which presents multiple options for a home office. Other features include hardwood floors throughout, back staircase, custom moldings, recessed lights, partially finished lower-level w/high ceilings & storage space, 3-car garage, irrigation system, patio & retaining stone walls. TOWN WATER! Minutes away from Westport/Wilton town centers, Cranbury Park, schools, train, highways & shopping. This pristine home & its curb appeal should not be missed!! New AC unit installed in 2024
Zillow last checked: 8 hours ago
Listing updated: December 05, 2024 at 02:52pm
Listed by:
Lynne Murphy 203-940-0628,
Berkshire Hathaway NE Prop. 203-762-8331
Bought with:
Julia Allan, RES.0810048
Houlihan Lawrence
Source: Smart MLS,MLS#: 24051680
Facts & features
Interior
Bedrooms & bathrooms
- Bedrooms: 5
- Bathrooms: 6
- Full bathrooms: 4
- 1/2 bathrooms: 2
Primary bedroom
- Features: High Ceilings, Fireplace, Full Bath, Walk-In Closet(s), Hardwood Floor
- Level: Upper
Bedroom
- Features: High Ceilings, Full Bath
- Level: Upper
Bedroom
- Features: High Ceilings, Full Bath, Walk-In Closet(s), Hardwood Floor
- Level: Upper
Bedroom
- Features: High Ceilings, Jack & Jill Bath, Hardwood Floor
- Level: Upper
Bedroom
- Features: High Ceilings, Jack & Jill Bath, Hardwood Floor
- Level: Upper
Dining room
- Features: High Ceilings, Hardwood Floor
- Level: Main
Kitchen
- Features: High Ceilings, Granite Counters, Dining Area, Kitchen Island, Sliders, Hardwood Floor
- Level: Main
Living room
- Features: High Ceilings, Fireplace, Hardwood Floor
- Level: Main
Office
- Features: High Ceilings, French Doors, Hardwood Floor
- Level: Main
Heating
- Forced Air, Oil
Cooling
- Central Air
Appliances
- Included: Gas Cooktop, Oven, Microwave, Range Hood, Refrigerator, Dishwasher, Washer, Dryer, Water Heater
- Laundry: Main Level, Mud Room
Features
- Wired for Data, Open Floorplan, Entrance Foyer
- Basement: Full,Heated,Storage Space,Garage Access,Cooled,Interior Entry,Partially Finished
- Attic: Heated,Storage,Partially Finished,Walk-up
- Number of fireplaces: 3
Interior area
- Total structure area: 5,686
- Total interior livable area: 5,686 sqft
- Finished area above ground: 4,686
- Finished area below ground: 1,000
Property
Parking
- Total spaces: 3
- Parking features: Attached, Garage Door Opener
- Attached garage spaces: 3
Lot
- Size: 2.77 Acres
- Features: Wetlands, Interior Lot, Wooded, Dry, Level, Sloped
Details
- Parcel number: 2391582
- Zoning: R-1
Construction
Type & style
- Home type: SingleFamily
- Architectural style: Colonial
- Property subtype: Single Family Residence
Materials
- Shingle Siding, Wood Siding
- Foundation: Concrete Perimeter
- Roof: Asphalt
Condition
- New construction: No
- Year built: 2003
Utilities & green energy
- Sewer: Septic Tank
- Water: Public
Community & neighborhood
Security
- Security features: Security System
Location
- Region: Wilton
- Subdivision: South Wilton
Price history
| Date | Event | Price |
|---|---|---|
| 12/5/2024 | Sold | $1,850,000+8.9%$325/sqft |
Source: | ||
| 12/4/2024 | Pending sale | $1,699,000$299/sqft |
Source: | ||
| 10/18/2024 | Contingent | $1,699,000$299/sqft |
Source: | ||
| 10/9/2024 | Listed for sale | $1,699,000+20.3%$299/sqft |
Source: | ||
| 7/8/2003 | Sold | $1,412,500$248/sqft |
Source: | ||
Public tax history
| Year | Property taxes | Tax assessment |
|---|---|---|
| 2025 | $25,190 +2% | $1,031,940 |
| 2024 | $24,705 +10.8% | $1,031,940 +35.4% |
| 2023 | $22,299 +3.6% | $762,090 |
Find assessor info on the county website
Neighborhood: South Wilton
Nearby schools
GreatSchools rating
- NAMiller-Driscoll SchoolGrades: PK-2Distance: 1.2 mi
- 9/10Middlebrook SchoolGrades: 6-8Distance: 2.5 mi
- 10/10Wilton High SchoolGrades: 9-12Distance: 2.9 mi
Schools provided by the listing agent
- Elementary: Miller-Driscoll
- Middle: Middlebrook,Cider Mill
- High: Wilton
Source: Smart MLS. This data may not be complete. We recommend contacting the local school district to confirm school assignments for this home.

Get pre-qualified for a loan
At Zillow Home Loans, we can pre-qualify you in as little as 5 minutes with no impact to your credit score.An equal housing lender. NMLS #10287.
Sell for more on Zillow
Get a free Zillow Showcase℠ listing and you could sell for .
$1,951,200
2% more+ $39,024
With Zillow Showcase(estimated)
$1,990,224

