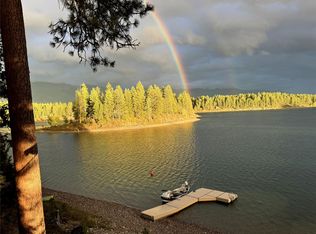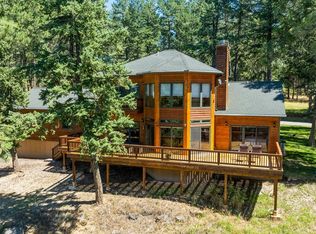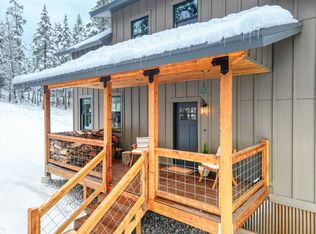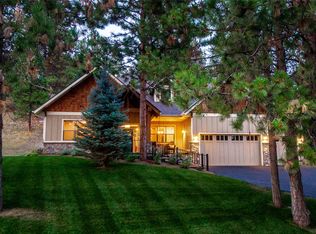New Construction mountain modern home two minutes to downtown Bigfork and Flathead Lake! You'll want to view this 3 bedroom, 3 bath stunner with 3,555 Sq ft on two levels overlooking a year-round shared pond. Views all around of the scenery and wildlife from the large windows and 3 decks. Unfinished bonus room above the garage could be used for a number of applications. Heated garage, forced air heat and A/C, large & bright open kitchen with granite tops and custom cabinetry. Beautiful primary bedroom on the main level including deck and private ensuite bathroom. Fire pit and dock to be added in the next two weeks, as well as landscaping. Local builder's pride in workmanship shows, you'll want to see this one in person. Information deemed reliable but not warranted by listing office or the listing agent. Buyers & agents should independently verify to your satisfaction.
Active
Price cut: $30K (10/13)
$1,090,000
34 Grizzly Ct, Bigfork, MT 59911
3beds
3,291sqft
Est.:
Single Family Residence
Built in 2024
1.01 Acres Lot
$-- Zestimate®
$331/sqft
$42/mo HOA
What's special
- 258 days |
- 383 |
- 22 |
Zillow last checked: 8 hours ago
Listing updated: November 10, 2025 at 04:29pm
Listed by:
Kelly Saari 406-607-2092,
Dean & Leininger, Inc
Source: MRMLS,MLS#: 30044430
Tour with a local agent
Facts & features
Interior
Bedrooms & bathrooms
- Bedrooms: 3
- Bathrooms: 3
- Full bathrooms: 3
Heating
- Forced Air, Gas
Cooling
- Central Air
Appliances
- Included: Dishwasher, Disposal, Microwave, Range, Refrigerator
- Laundry: Washer Hookup
Features
- Main Level Primary
- Basement: Finished,Walk-Out Access
- Has fireplace: No
Interior area
- Total interior livable area: 3,291 sqft
- Finished area below ground: 1,325
Property
Parking
- Total spaces: 2
- Parking features: Garage, Garage Door Opener, Heated Garage
- Attached garage spaces: 2
Features
- Levels: One and One Half
- Patio & porch: Deck, Front Porch, Balcony
- Exterior features: Balcony, Dock, Fire Pit
- Fencing: None
- Has view: Yes
- View description: Meadow, Residential, Trees/Woods
- Waterfront features: Dock Access, Pond, Waterfront
- Body of water: POND
Lot
- Size: 1.01 Acres
- Features: Bluff, Cul-De-Sac, Views, Wetlands
- Topography: Sloping
Details
- Parcel number: 07383524412090000
- Zoning: Residential
- Zoning description: R2
- Special conditions: Standard
Construction
Type & style
- Home type: SingleFamily
- Architectural style: Modern
- Property subtype: Single Family Residence
Materials
- Board & Batten Siding, Masonite, Metal Siding, Wood Frame
- Foundation: Poured
Condition
- New construction: Yes
- Year built: 2024
Details
- Builder name: Old Town Builders Llc
Utilities & green energy
- Sewer: Community/Coop Sewer
- Water: Community/Coop
- Utilities for property: Cable Available, Electricity Connected, Natural Gas Connected
Community & HOA
HOA
- Has HOA: Yes
- Amenities included: Pond Year Round, Snow Removal
- Services included: Common Area Maintenance, Snow Removal
- HOA fee: $500 annually
- HOA name: Bear Hollow Homeowners Association
Location
- Region: Bigfork
Financial & listing details
- Price per square foot: $331/sqft
- Tax assessed value: $118,583
- Annual tax amount: $1,167
- Date on market: 4/1/2025
- Cumulative days on market: 231 days
- Listing agreement: Exclusive Right To Sell
- Listing terms: Cash,Conventional
- Road surface type: Asphalt
Estimated market value
Not available
Estimated sales range
Not available
$3,849/mo
Price history
Price history
| Date | Event | Price |
|---|---|---|
| 10/13/2025 | Price change | $1,090,000-2.7%$331/sqft |
Source: | ||
| 9/18/2025 | Price change | $1,120,000-3.4%$340/sqft |
Source: | ||
| 9/5/2025 | Price change | $1,160,000-1.7%$352/sqft |
Source: | ||
| 8/13/2025 | Price change | $1,180,000-1.7%$359/sqft |
Source: | ||
| 4/1/2025 | Listed for sale | $1,200,000-3.2%$365/sqft |
Source: | ||
Public tax history
Public tax history
| Year | Property taxes | Tax assessment |
|---|---|---|
| 2024 | $661 +4.2% | $118,583 |
| 2023 | $634 +6.1% | $118,583 +42.4% |
| 2022 | $598 | $83,287 |
Find assessor info on the county website
BuyAbility℠ payment
Est. payment
$5,123/mo
Principal & interest
$4227
Property taxes
$472
Other costs
$424
Climate risks
Neighborhood: 59911
Nearby schools
GreatSchools rating
- 6/10Bigfork Elementary SchoolGrades: PK-6Distance: 1.6 mi
- 6/10Bigfork 7-8Grades: 7-8Distance: 1.6 mi
- 6/10Bigfork High SchoolGrades: 9-12Distance: 1.6 mi
- Loading
- Loading




