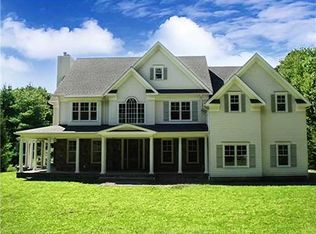This move-in ready, fully updated home is located in the prestigious sought after Silvermine. The spacious living room with picture window and hardwood floors adjoins Thanksgiving sized dining room with slider to a charming screened-in sunporch. Well-appointed eat-in kitchen with white cabinets, quartz counters, with newer stainless steel appliances and large pantry will delight any chef! Just down the hall is an oversized, fully renovated modern bath with double sinks and floor heat. Large primary bedroom with walk-in closet and tastefully renovated bath with radiant heat as well and two additional bedrooms (one currently used as an office). Gleaming hardwood floors throughout the first floor with detailed crown moldings in all of the bedrooms. The private lower level features a generous size family room with fireplace, custom built-ins and sliders leading to a new stone terrace. Two additional bedrooms on this level plus a renovated hall bath with built-in shower bench. Custom laundry room with lots of cabinets and folding counter plus a semi-finished storage room which can be easily transformed into an extra bedroom or home office. Oversized 2 car garage with custom vinyl flooring. Enjoy this impeccable home with room for all an easy walk to the Silvermine Golf Club and only minutes away to the Silvermine Arts Center and Tavern at Grey Barns, the Merritt Parkway, schools and shopping. ****HIGHEST & BEST DUE BY MONDAY 9/26/2022 BY 5PM!!! Agents please read agents remarks!
This property is off market, which means it's not currently listed for sale or rent on Zillow. This may be different from what's available on other websites or public sources.
