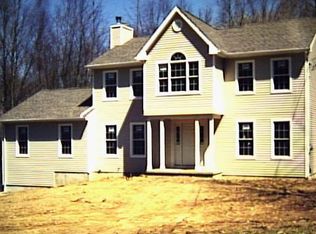Sold for $720,000 on 10/31/24
$720,000
34 Greenbriar Road, Oxford, CT 06478
4beds
2,878sqft
Single Family Residence
Built in 2003
2.16 Acres Lot
$761,600 Zestimate®
$250/sqft
$4,799 Estimated rent
Home value
$761,600
$670,000 - $861,000
$4,799/mo
Zestimate® history
Loading...
Owner options
Explore your selling options
What's special
Welcome to 34 Greenbriar Rd located near The Golf Club at Oxford greens! This stunning 4 bedroom, 2.5 bath colonial features a huge kitchen and a large main level floor plan perfect for entertaining , a large secluded backyard perfect for enjoying outdoor living. With a 3-car garage, this home offers plenty of space for your vehicles and storage needs. The lower level offers approximately 1,000 +/- sq ft of additional living space with walkout access to the patio perfect for dining al fresco. This home has great potential for a possible in-law set-up. The easy commuting makes getting to and from work a breeze. Conveniently located just minutes away from great dining and shopping at Quarry Walk, this home offers the perfect blend of tranquility and accessibility. Don't miss the opportunity to make this wonderful property your new home!
Zillow last checked: 8 hours ago
Listing updated: October 31, 2024 at 03:09pm
Listed by:
Sam Pisacreta 203-395-1547,
Realty ONE Group Connect 203-590-1111
Bought with:
John Daikus, RES.0826450
eXp Realty
Source: Smart MLS,MLS#: 24045464
Facts & features
Interior
Bedrooms & bathrooms
- Bedrooms: 4
- Bathrooms: 3
- Full bathrooms: 2
- 1/2 bathrooms: 1
Primary bedroom
- Level: Upper
Bedroom
- Level: Upper
Bedroom
- Level: Upper
Bedroom
- Level: Upper
Dining room
- Level: Main
Living room
- Level: Main
Heating
- Forced Air, Oil
Cooling
- Ceiling Fan(s), Central Air
Appliances
- Included: Electric Cooktop, Convection Range, Oven, Microwave, Refrigerator, Dishwasher, Washer, Dryer, Water Heater
Features
- Sound System, Open Floorplan
- Doors: French Doors
- Windows: Thermopane Windows
- Basement: Full,Partially Finished
- Attic: Storage,Floored,Pull Down Stairs
- Number of fireplaces: 1
- Fireplace features: Insert
Interior area
- Total structure area: 2,878
- Total interior livable area: 2,878 sqft
- Finished area above ground: 2,878
Property
Parking
- Total spaces: 3
- Parking features: Attached, Paved, Off Street, Driveway, Garage Door Opener, Private
- Attached garage spaces: 3
- Has uncovered spaces: Yes
Features
- Patio & porch: Porch, Deck, Patio
Lot
- Size: 2.16 Acres
- Features: Secluded, Interior Lot, Few Trees, Level
Details
- Additional structures: Shed(s)
- Parcel number: 1306965
- Zoning: RESA
Construction
Type & style
- Home type: SingleFamily
- Architectural style: Colonial
- Property subtype: Single Family Residence
Materials
- Vinyl Siding
- Foundation: Concrete Perimeter
- Roof: Asphalt
Condition
- New construction: No
- Year built: 2003
Utilities & green energy
- Sewer: Septic Tank
- Water: Well
- Utilities for property: Cable Available
Green energy
- Energy efficient items: Ridge Vents, Windows
Community & neighborhood
Community
- Community features: Basketball Court, Golf, Lake, Library, Medical Facilities, Park, Playground, Shopping/Mall
Location
- Region: Oxford
Price history
| Date | Event | Price |
|---|---|---|
| 10/31/2024 | Sold | $720,000+2.9%$250/sqft |
Source: | ||
| 9/11/2024 | Listed for sale | $699,900+33.3%$243/sqft |
Source: | ||
| 9/2/2014 | Listing removed | $525,000$182/sqft |
Source: Coldwell Banker Residential Brokerage - Oxford Regional Office #W1076957 Report a problem | ||
| 6/2/2014 | Listed for sale | $525,000+10.5%$182/sqft |
Source: Coldwell Banker Residential Brokerage #W1076957 Report a problem | ||
| 5/5/2005 | Sold | $475,000$165/sqft |
Source: Public Record Report a problem | ||
Public tax history
| Year | Property taxes | Tax assessment |
|---|---|---|
| 2025 | $9,092 +8.4% | $454,370 +39.8% |
| 2024 | $8,386 +5.3% | $324,900 |
| 2023 | $7,963 +0.6% | $324,900 |
Find assessor info on the county website
Neighborhood: 06478
Nearby schools
GreatSchools rating
- NAQuaker Farms SchoolGrades: PK-2Distance: 2.5 mi
- 7/10Oxford Middle SchoolGrades: 6-8Distance: 2.6 mi
- 6/10Oxford High SchoolGrades: 9-12Distance: 5.2 mi
Schools provided by the listing agent
- High: Oxford
Source: Smart MLS. This data may not be complete. We recommend contacting the local school district to confirm school assignments for this home.

Get pre-qualified for a loan
At Zillow Home Loans, we can pre-qualify you in as little as 5 minutes with no impact to your credit score.An equal housing lender. NMLS #10287.
Sell for more on Zillow
Get a free Zillow Showcase℠ listing and you could sell for .
$761,600
2% more+ $15,232
With Zillow Showcase(estimated)
$776,832