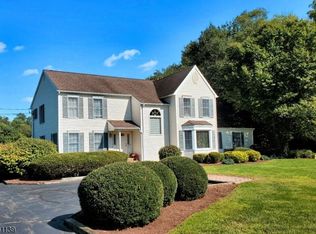WELCOME TO YOUR COUNTRY RETREAT...Classic CH 5 BR colonial w/HW floors, spacious rooms, wood burning fp in family rm, dining rm w/french doors leading out to the 3 season room overlooking the in-ground pool for all those hot summer days or just enjoying the quietness of the snowfall. Updated windows, oak kitchen cabinetry with peninsula/breakfast bar, pocket & louvered doors, wonderful privacy deck, beautiful bow window, move-in ready and finished basement with gas fireplace & wet bar, Spacious & well manicured yard all set on a 2.5 country acre lot....What more could you want!!!
This property is off market, which means it's not currently listed for sale or rent on Zillow. This may be different from what's available on other websites or public sources.

