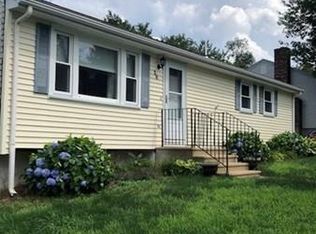***Open House this Sunday June 9th 1:30-3pm***New Listing***Beautiful Ranch in Meticulous Condition and Desirable Location on the Worcester Holden Line !*****This Incredible Home Offers a Large Living Room with Gleaming Hardwood Flooring and Wood Burning Fireplace****Open Concept Living Room/Dining Room Combination with New Oversize Slider for Lots of Natural Light!!***Updated Architectural Shingled Roof ***Updated Gas Forced Air Heating System****Updated Kitchen Counter Tops and Flooring***Updated Main Bathroom which is Generous in Size ****Updated Half Bath in the Master Bedroom***Freshly Painted Throughout the Entire First Floor***This Unique Home is a Tri Level with Half of the Second Mid Lower Level and the Entire Lowest Level Unfinished and Offers Lots of Room for Expansion****This Home is Minutes to Rte 190, Rte 290, Mass Pike, Rte 146 and Worcesters Commuter Rail****
This property is off market, which means it's not currently listed for sale or rent on Zillow. This may be different from what's available on other websites or public sources.
