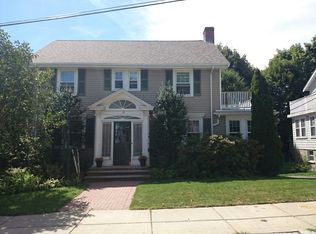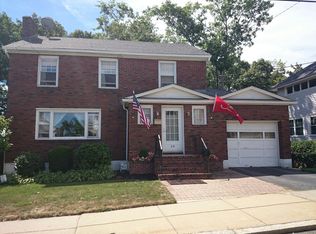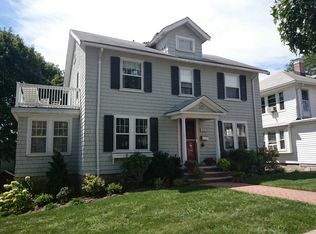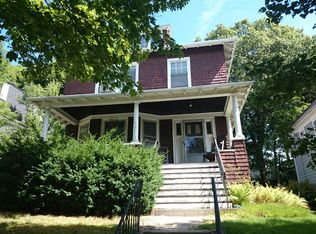Immaculate 2,250 sq ft colonial with stunning natural woodwork that carries you throughout. Front-to-back living room offers double-sided fireplace for enjoyment in both the formal living room and in the sunroom. King sized master bedroom. 2nd bedroom has en suite bonus room presently used as an exercise room; equipment can be included if desired. Formal dining room and eat-in-kitchen that leads to 2 tiered composite deck offering multiple entertaining options in the sun or under Sunsetter awning. Sunken hot tub with ez maintenance ozonator. 1 car garage under rear of house, plus covered parking under deck. Replacement windows, 2-zone hydro-air heating, 2-zone central air conditioning, 200amp electric and rebuilt chimney. A+ location walkable to Centre St restaurants (offering take-out AND outside dining), Roche Bros, Starbucks, shopping and Bellevue (Needham Line) Commuter Rail stop. SHOWINGS BY APPOINTMENT DURING OPEN HOUSE TIMES THURS-SUN. OFFERS DUE BY NOON, MONDAY, 7/20/20
This property is off market, which means it's not currently listed for sale or rent on Zillow. This may be different from what's available on other websites or public sources.



