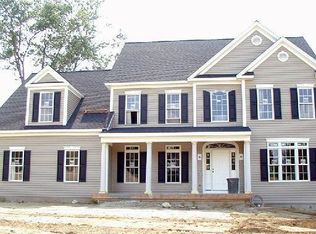Sold for $650,000
$650,000
34 Great Plain Road, Danbury, CT 06811
4beds
2,720sqft
Single Family Residence
Built in 1990
0.97 Acres Lot
$664,600 Zestimate®
$239/sqft
$3,507 Estimated rent
Home value
$664,600
$598,000 - $738,000
$3,507/mo
Zestimate® history
Loading...
Owner options
Explore your selling options
What's special
Discover this meticulously maintained 4-bedroom, 2.5-bath custom-built home, tucked away on a serene and private 0.97-acre lot. Built in 1990, it offers 1,646 sq ft on the main level, plus an additional 1,057 sq ft in the fully finished lower level-perfect for entertaining, relaxing, or hosting overnight guests. The main level showcases gleaming hardwood floors, a spacious living room with a cozy fireplace, and a dining area with French doors leading to a secluded stone patio-ideal for outdoor gatherings. The updated kitchen features granite countertops, a large center island, and stainless steel appliances-blending everyday functionality with style. Downstairs, unwind in the expansive lower-level family room, complete with waterproof laminate flooring and a personal bar. The primary suite includes a full bath and dual closets, including a walk-in. Additional highlights include tiled bathrooms, central air, and a two-car under-house garage with openers. Surrounded by mature trees and professional landscaping, the home also offers two storage sheds for added convenience. City water and a private septic system are in place, with public sewer available at the street. Just minutes to Candlewood Lake, WestConn University, and Danbury's vibrant dining and arts scene-this home offers the perfect blend of privacy, comfort, and location.
Zillow last checked: 8 hours ago
Listing updated: July 02, 2025 at 11:56am
Listed by:
Lighthouse Team at Exp Realty,
Alex De Camargo 203-312-6287,
eXp Realty 866-828-3951
Bought with:
Juan Batista, RES.0826592
Dagny's Real Estate
Source: Smart MLS,MLS#: 24095737
Facts & features
Interior
Bedrooms & bathrooms
- Bedrooms: 4
- Bathrooms: 3
- Full bathrooms: 2
- 1/2 bathrooms: 1
Primary bedroom
- Level: Upper
Bedroom
- Level: Upper
Bedroom
- Level: Upper
Bedroom
- Level: Lower
Dining room
- Level: Main
Family room
- Level: Lower
Kitchen
- Level: Main
Living room
- Level: Main
Rec play room
- Level: Lower
Heating
- Hot Water, Oil
Cooling
- Central Air
Appliances
- Included: Electric Cooktop, Oven, Microwave, Range Hood, Refrigerator, Dishwasher, Washer, Dryer, Water Heater
Features
- Basement: Partial,Full
- Attic: Access Via Hatch
- Number of fireplaces: 1
Interior area
- Total structure area: 2,720
- Total interior livable area: 2,720 sqft
- Finished area above ground: 1,646
- Finished area below ground: 1,074
Property
Parking
- Total spaces: 2
- Parking features: Attached
- Attached garage spaces: 2
Features
- Levels: Multi/Split
- Patio & porch: Patio
Lot
- Size: 0.97 Acres
- Features: Secluded, Wooded, Level, Landscaped
Details
- Additional structures: Shed(s)
- Parcel number: 82858
- Zoning: RA20
Construction
Type & style
- Home type: SingleFamily
- Architectural style: Split Level
- Property subtype: Single Family Residence
Materials
- Vinyl Siding
- Foundation: Concrete Perimeter
- Roof: Asphalt
Condition
- New construction: No
- Year built: 1990
Utilities & green energy
- Sewer: Public Sewer, Septic Tank
- Water: Public
Community & neighborhood
Location
- Region: Danbury
- Subdivision: Great Plain
Price history
| Date | Event | Price |
|---|---|---|
| 7/1/2025 | Sold | $650,000+8.3%$239/sqft |
Source: | ||
| 5/22/2025 | Pending sale | $600,000$221/sqft |
Source: | ||
| 5/15/2025 | Listed for sale | $600,000+70.7%$221/sqft |
Source: | ||
| 10/17/2019 | Sold | $351,500-6.3%$129/sqft |
Source: | ||
| 8/4/2019 | Pending sale | $375,000$138/sqft |
Source: William Pitt Sotheby's International Realty #170220366 Report a problem | ||
Public tax history
| Year | Property taxes | Tax assessment |
|---|---|---|
| 2025 | $9,121 +2.3% | $364,980 |
| 2024 | $8,920 +4.8% | $364,980 |
| 2023 | $8,515 +6.9% | $364,980 +29.3% |
Find assessor info on the county website
Neighborhood: 06811
Nearby schools
GreatSchools rating
- 5/10Great Plain SchoolGrades: K-5Distance: 0.3 mi
- 2/10Broadview Middle SchoolGrades: 6-8Distance: 0.8 mi
- 2/10Danbury High SchoolGrades: 9-12Distance: 1.8 mi
Schools provided by the listing agent
- Elementary: Great Plain
- High: Danbury
Source: Smart MLS. This data may not be complete. We recommend contacting the local school district to confirm school assignments for this home.
Get pre-qualified for a loan
At Zillow Home Loans, we can pre-qualify you in as little as 5 minutes with no impact to your credit score.An equal housing lender. NMLS #10287.
Sell for more on Zillow
Get a Zillow Showcase℠ listing at no additional cost and you could sell for .
$664,600
2% more+$13,292
With Zillow Showcase(estimated)$677,892
