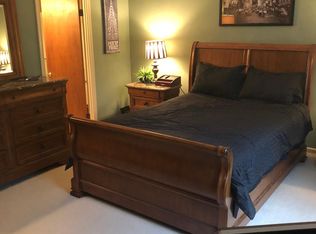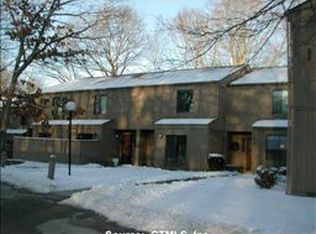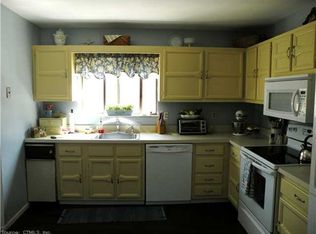Heat and hot water are INCLUDED in the RENTAL PRICE! If you are looking for value and location, you've found the right placeThis light and bright 1 bedroom end unit has 1 1/2 baths. The bedroom is located on the first floor providing great privacy.The full bath and laundry are also on the main level. Upstairs, there's loads of space for your furnishing! You'll love the space in this unit and the open floor plan. The kitchen has stainless appliances including a new refrigerator. The cozy fireplace creates charm and warmth. There are a total of 3 sliders leading to decks and the balconies overlook lush lawns. The amenities include a pool and tennis courts.This unit comes with a detached garage with storage. There are dual climate controls on each floor. The condominium amenities include a pool and tennis courts. The unit is conveniently located to I95 and Route 1/ Boston Post Road. Don't wait to see this special unit for yourself. The owner is a licensed realtor in CT. ONLY ONE CAT ALLOWED PER COMPLEX RULES.
This property is off market, which means it's not currently listed for sale or rent on Zillow. This may be different from what's available on other websites or public sources.


