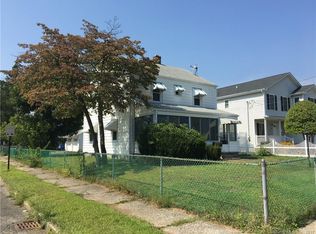Curb Appeal, Location, and certainly a one of a kind home here in the North End of Bridgeport! Pull in the gated driveway and experience all this home has to offer - so many recent updates makes this house a home! Walk into an open and bright living room, connecting to the formal dining room. The eat in kitchen offering stainless steel appliances, gorgeous cabinetry and granite counters. The updated half bath on the main floor is tucked perfectly between the living and dining rooms. Heading through the kitchen, the massive foyer with entry way with high ceilings and french doors leads you out front to the bluestone steps, and out to the private deck out back. Continue on through the foyer into what was once a garage and is now finished space being used as a media room with projector and screen included! The size of this room has the ability to be used in so many ways! Get ready, because upstairs, you'll find three bedrooms and a full updated bathroom. All of the bedrooms feature high ceilings with exposed beams that will truly take your breath away. Central air with new fan motor, zone board replaced on HVAC unit, New French Doors, Roof replaced over foyer, new flashing in that area, BRAND NEW Vinyl Picket Fence being installed, and the exterior trim is new and painted! Take a look inside, you will love what you see.
This property is off market, which means it's not currently listed for sale or rent on Zillow. This may be different from what's available on other websites or public sources.

