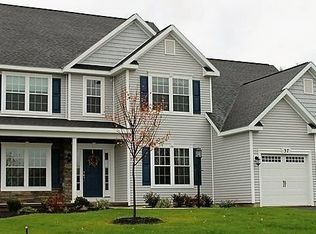Closed
$590,000
34 Googas Road, Slingerlands, NY 12159
4beds
1,712sqft
Single Family Residence, Residential
Built in 2017
0.34 Acres Lot
$615,600 Zestimate®
$345/sqft
$2,672 Estimated rent
Home value
$615,600
$542,000 - $702,000
$2,672/mo
Zestimate® history
Loading...
Owner options
Explore your selling options
What's special
Why pay more for new construction? Beautifully maintained 8 yr old ranch, that did upgrades throughout when designing the home, including a walk out basement with 9ft ceilings, heat & a/c and sliding doors leading to your backyard. The basement was recently finished to expand your living area with a family room, office, another bedroom and work out room! Plus you have a storage area. Backyard is fenced. Nothing needed here except new owners. MULTIPLE OFFERS > BEST OFFERS BY 7/17/24, Wednesday 12 noon.
Zillow last checked: 8 hours ago
Listing updated: September 13, 2024 at 09:53am
Listed by:
JoAnne M Leak 518-281-5764,
Howard Hanna Capital Inc,
Phyllis Brookman 518-421-8209,
Howard Hanna Capital Inc
Bought with:
Shari DeMichele, 10401329674
Properly
Source: Global MLS,MLS#: 202421378
Facts & features
Interior
Bedrooms & bathrooms
- Bedrooms: 4
- Bathrooms: 2
- Full bathrooms: 2
Bedroom
- Level: First
Bedroom
- Level: First
Bedroom
- Level: First
Bedroom
- Level: Basement
Primary bathroom
- Level: First
Full bathroom
- Level: First
Dining room
- Level: First
Family room
- Level: Basement
Great room
- Level: First
Kitchen
- Level: First
Laundry
- Level: First
Office
- Level: Basement
Other
- Description: work out room
- Level: Basement
Heating
- Forced Air, Natural Gas
Cooling
- Central Air
Appliances
- Included: Dishwasher, Microwave, Range, Refrigerator, Washer/Dryer
- Laundry: Laundry Room, Main Level
Features
- High Speed Internet, Ceiling Fan(s), Walk-In Closet(s), Cathedral Ceiling(s), Ceramic Tile Bath, Eat-in Kitchen
- Flooring: Ceramic Tile, Hardwood, Laminate
- Doors: ENERGY STAR Qualified Doors, Sliding Doors
- Windows: ENERGY STAR Qualified Windows
- Basement: Finished,Heated,Walk-Out Access
- Number of fireplaces: 1
- Fireplace features: Family Room, Wood Burning
Interior area
- Total structure area: 1,712
- Total interior livable area: 1,712 sqft
- Finished area above ground: 1,712
- Finished area below ground: 1,500
Property
Parking
- Total spaces: 4
- Parking features: Paved, Driveway, Garage Door Opener
- Garage spaces: 2
- Has uncovered spaces: Yes
Features
- Patio & porch: Deck, Front Porch
- Exterior features: Lighting
- Fencing: Back Yard
Lot
- Size: 0.34 Acres
- Features: Landscaped
Details
- Parcel number: 012200 63.16334
- Special conditions: Standard
Construction
Type & style
- Home type: SingleFamily
- Architectural style: Ranch
- Property subtype: Single Family Residence, Residential
Materials
- Stone, Vinyl Siding
- Foundation: Concrete Perimeter
- Roof: Fiberglass
Condition
- Updated/Remodeled
- New construction: No
- Year built: 2017
Utilities & green energy
- Sewer: Public Sewer
- Water: Public
Community & neighborhood
Security
- Security features: Smoke Detector(s)
Location
- Region: Slingerlands
Price history
| Date | Event | Price |
|---|---|---|
| 9/13/2024 | Sold | $590,000+3.5%$345/sqft |
Source: | ||
| 7/17/2024 | Pending sale | $570,000$333/sqft |
Source: | ||
| 7/14/2024 | Listed for sale | $570,000+46.3%$333/sqft |
Source: | ||
| 1/11/2017 | Sold | $389,737$228/sqft |
Source: Public Record Report a problem | ||
| 11/1/2016 | Sold | $389,737$228/sqft |
Source: | ||
Public tax history
| Year | Property taxes | Tax assessment |
|---|---|---|
| 2024 | -- | $389,700 |
| 2023 | -- | $389,700 |
| 2022 | -- | $389,700 |
Find assessor info on the county website
Neighborhood: 12159
Nearby schools
GreatSchools rating
- 5/10Westmere Elementary SchoolGrades: K-5Distance: 1.9 mi
- 6/10Farnsworth Middle SchoolGrades: 6-8Distance: 3.4 mi
- 9/10Guilderland High SchoolGrades: 9-12Distance: 6.9 mi
Schools provided by the listing agent
- Elementary: Westmere
- High: Guilderland
Source: Global MLS. This data may not be complete. We recommend contacting the local school district to confirm school assignments for this home.
