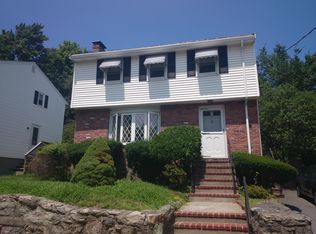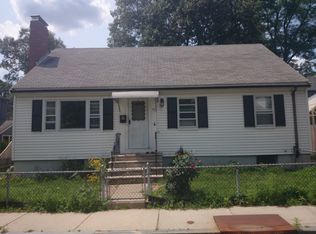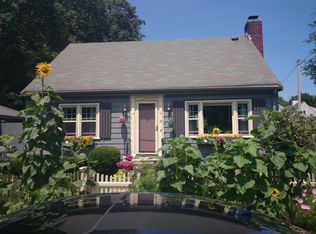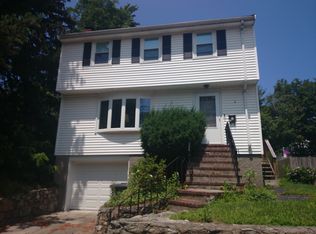A hidden gem in the historical Bourne area. Wonderful neighborhood . This 3 bedroom colonial has 1 1/2 baths . A fireplaced living room , dining room with sliders to a deck overlooking a beautiful backyard. All 3 bedrooms have great closets. Just in time for summer in this peaceful setting. Close to transportation , within minutes to Forest Hills , the Arboretum and the Emerald Isle.
This property is off market, which means it's not currently listed for sale or rent on Zillow. This may be different from what's available on other websites or public sources.



