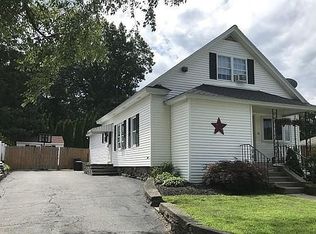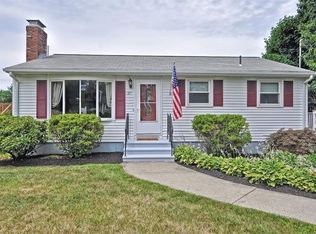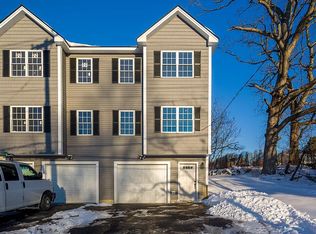Sold for $402,000
$402,000
34 Glezen St, Worcester, MA 01604
3beds
1,040sqft
Single Family Residence
Built in 1963
5,000 Square Feet Lot
$420,200 Zestimate®
$387/sqft
$2,471 Estimated rent
Home value
$420,200
$399,000 - $441,000
$2,471/mo
Zestimate® history
Loading...
Owner options
Explore your selling options
What's special
Welcome to this charming ranch-style home nestled in a serene Worcester neighborhood! Once inside you will feel welcomed into the spacious and sun-filled living room, adorned with gleaming hardwood floors & large picture window allowing tons of natural light to shine in. Stay comfortable year-round with the convenient mini-split system. As you wander down the hall, discover three bedrooms, along with a fully renovated bathroom boasting a new vanity, stylish light fixture and new tub surround. The newly updated kitchen, boasts stainless steel appliances and granite countertop. Adjoining the kitchen is a delightful dining area complete with a built-in cabinet. Outside, you'll find a garden area ready for green-thumb enthusiasts, while a convenient storage shed offers ample space to stow away outdoor essentials. Conveniently located near shopping, restaurants and more! Don't miss the chance to make this delightful ranch-style abode your own!
Zillow last checked: 8 hours ago
Listing updated: April 05, 2024 at 04:16am
Listed by:
Patrick Kennedy 508-769-5918,
Lamacchia Realty, Inc. 508-425-7372
Bought with:
Amy Daignault
Daignault Real Estate, Inc.
Source: MLS PIN,MLS#: 73206991
Facts & features
Interior
Bedrooms & bathrooms
- Bedrooms: 3
- Bathrooms: 2
- Full bathrooms: 1
- 1/2 bathrooms: 1
Primary bedroom
- Features: Ceiling Fan(s), Closet, Flooring - Hardwood
- Level: First
- Area: 169
- Dimensions: 13 x 13
Bedroom 2
- Features: Ceiling Fan(s), Closet, Flooring - Hardwood
- Level: First
- Area: 108
- Dimensions: 12 x 9
Bedroom 3
- Features: Ceiling Fan(s), Closet, Flooring - Hardwood
- Level: First
- Area: 117
- Dimensions: 13 x 9
Primary bathroom
- Features: No
Bathroom 1
- Features: Bathroom - Full, Bathroom - With Tub & Shower, Flooring - Vinyl, Countertops - Stone/Granite/Solid
- Level: First
- Area: 40
- Dimensions: 8 x 5
Bathroom 2
- Features: Bathroom - Half
- Level: Basement
Dining room
- Level: First
- Area: 154
- Dimensions: 14 x 11
Kitchen
- Features: Ceiling Fan(s), Closet/Cabinets - Custom Built, Flooring - Vinyl, Dining Area, Countertops - Stone/Granite/Solid, Exterior Access, Stainless Steel Appliances
- Level: First
- Area: 96
- Dimensions: 8 x 12
Living room
- Features: Closet, Flooring - Hardwood, Window(s) - Picture, Exterior Access
- Level: First
- Area: 224
- Dimensions: 14 x 16
Heating
- Baseboard, Hot Water, Oil
Cooling
- Ductless
Appliances
- Included: Water Heater, Range, Dishwasher, Disposal, Microwave, Refrigerator
- Laundry: Electric Dryer Hookup, Washer Hookup, In Basement
Features
- Flooring: Vinyl, Hardwood
- Doors: Insulated Doors, Storm Door(s)
- Windows: Insulated Windows
- Basement: Full,Partially Finished,Interior Entry,Bulkhead,Concrete
- Has fireplace: No
Interior area
- Total structure area: 1,040
- Total interior livable area: 1,040 sqft
Property
Parking
- Total spaces: 3
- Parking features: Paved Drive, Off Street, Paved
- Uncovered spaces: 3
Features
- Exterior features: Rain Gutters, Storage
Lot
- Size: 5,000 sqft
- Features: Cleared, Level
Details
- Foundation area: 0
- Parcel number: M:38 B:014 L:00195,1796651
- Zoning: RL-7
Construction
Type & style
- Home type: SingleFamily
- Architectural style: Ranch
- Property subtype: Single Family Residence
Materials
- Frame
- Foundation: Concrete Perimeter
- Roof: Shingle
Condition
- Year built: 1963
Utilities & green energy
- Electric: Circuit Breakers, 100 Amp Service
- Sewer: Public Sewer
- Water: Public
- Utilities for property: for Electric Range, for Electric Dryer, Washer Hookup
Green energy
- Energy efficient items: Thermostat
Community & neighborhood
Community
- Community features: Public Transportation, Shopping, Walk/Jog Trails, Public School
Location
- Region: Worcester
Other
Other facts
- Road surface type: Paved
Price history
| Date | Event | Price |
|---|---|---|
| 4/4/2024 | Sold | $402,000+10.1%$387/sqft |
Source: MLS PIN #73206991 Report a problem | ||
| 2/29/2024 | Listed for sale | $365,000+231.8%$351/sqft |
Source: MLS PIN #73206991 Report a problem | ||
| 8/11/1999 | Sold | $110,000$106/sqft |
Source: Public Record Report a problem | ||
Public tax history
| Year | Property taxes | Tax assessment |
|---|---|---|
| 2025 | $4,496 +2.5% | $340,900 +6.8% |
| 2024 | $4,388 +1.2% | $319,100 +5.6% |
| 2023 | $4,334 +12.6% | $302,200 +19.4% |
Find assessor info on the county website
Neighborhood: 01604
Nearby schools
GreatSchools rating
- 6/10Roosevelt SchoolGrades: PK-6Distance: 0.7 mi
- 3/10Worcester East Middle SchoolGrades: 7-8Distance: 1.2 mi
- 1/10North High SchoolGrades: 9-12Distance: 0.6 mi
Get a cash offer in 3 minutes
Find out how much your home could sell for in as little as 3 minutes with a no-obligation cash offer.
Estimated market value$420,200
Get a cash offer in 3 minutes
Find out how much your home could sell for in as little as 3 minutes with a no-obligation cash offer.
Estimated market value
$420,200


