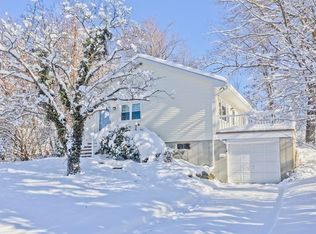Don't miss out on this vinyl sided Ranch with 3 bedrooms! Hardwood floors throughout. Updated Kitchen with all appliances to remain including washer and dryer with Dining area. Formal Living Room with Fireplace and Large bright picture window. Finished basement w/fireplace also! LARGE Enclosed porch that leads to deck overlooking large back yard! Newer Roof, furnace and Windows! Custom Stone work in front. 10 minutes to MASS PIKE! Won't last! Call today for a private showing
This property is off market, which means it's not currently listed for sale or rent on Zillow. This may be different from what's available on other websites or public sources.
