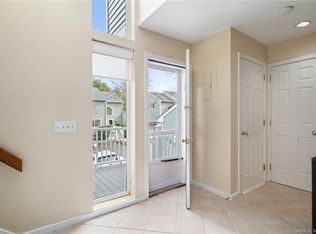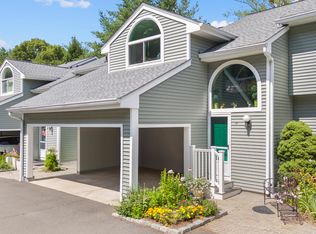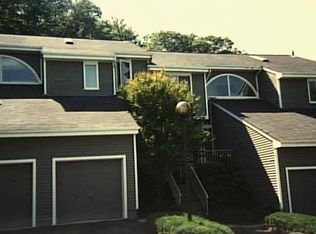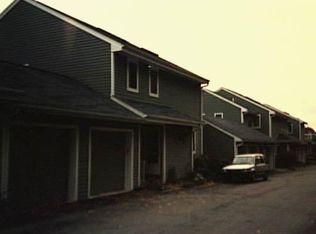Sold for $325,000
$325,000
34 Glen Ridge West #34, Wilton, CT 06897
1beds
845sqft
Condominium
Built in 1985
-- sqft lot
$403,800 Zestimate®
$385/sqft
$2,761 Estimated rent
Home value
$403,800
$376,000 - $436,000
$2,761/mo
Zestimate® history
Loading...
Owner options
Explore your selling options
What's special
HIGHEST AND BEST DUE MONDAY 10/16 BY 3PM. Take a leisurely walk to town in minutes from this highly sought after Glen River West community! Sun filled, updated end unit ranch style condominium, with private covered deck and open outdoor green space. Large living and dining room with plenty of light coming through all new thermopane windows and oversized sliding doors. Solid oak floors throughout and renovated tile floor in full bath. Kitchen features stainless steel appliances and window to the deck. Expansive bedroom with plenty of closet space and access to full bath. Large laundry room and storage space. Dedicated parking. Updated mechanicals. In the summer months you can relax by the serene inground pool and patio space. There is plenty of parking for your visitors. Walk to town, library, restaurants, shopping, entertainment, parks, train station, hiking trails. The recent community renovations done include: New Siding, Roofs, Gutters and Downspouts, Drainage Systems, Repaved Roads, Decking, Stairs. All new community landscaping arrives in the Spring. Landscaping near #34 walkway is currently being installed.
Zillow last checked: 8 hours ago
Listing updated: July 09, 2024 at 08:19pm
Listed by:
Jessica Batista 203-858-9350,
Coldwell Banker Realty 203-227-8424
Bought with:
Tom Hanson, RES.0764158
BHGRE Shore & Country
Source: Smart MLS,MLS#: 170603253
Facts & features
Interior
Bedrooms & bathrooms
- Bedrooms: 1
- Bathrooms: 1
- Full bathrooms: 1
Bedroom
- Features: Jack & Jill Bath, Hardwood Floor
- Level: Main
Kitchen
- Features: Hardwood Floor
- Level: Main
Living room
- Features: Combination Liv/Din Rm, Sliders, Hardwood Floor
- Level: Main
Heating
- Heat Pump, Electric
Cooling
- Central Air
Appliances
- Included: Electric Range, Microwave, Refrigerator, Dishwasher, Washer, Dryer, Electric Water Heater
- Laundry: Main Level
Features
- Windows: Thermopane Windows
- Basement: Full,Crawl Space
- Attic: None
- Has fireplace: No
- Common walls with other units/homes: End Unit
Interior area
- Total structure area: 845
- Total interior livable area: 845 sqft
- Finished area above ground: 845
Property
Parking
- Parking features: Paved, Assigned
Features
- Stories: 1
- Patio & porch: Covered
- Exterior features: Rain Gutters, Lighting, Sidewalk
- Has private pool: Yes
- Pool features: In Ground, Fenced, Concrete
- Waterfront features: River Front, Walk to Water
Lot
- Features: Few Trees, Wooded
Details
- Additional structures: Pool House
- Parcel number: 1925885
- Zoning: CRA10
Construction
Type & style
- Home type: Condo
- Architectural style: Ranch
- Property subtype: Condominium
- Attached to another structure: Yes
Materials
- Vinyl Siding, Wood Siding
Condition
- New construction: No
- Year built: 1985
Utilities & green energy
- Sewer: Public Sewer
- Water: Public
Green energy
- Energy efficient items: Windows
Community & neighborhood
Community
- Community features: Basketball Court, Health Club, Library, Medical Facilities, Park, Public Rec Facilities, Tennis Court(s), Near Public Transport
Location
- Region: Wilton
- Subdivision: South Wilton
HOA & financial
HOA
- Has HOA: Yes
- HOA fee: $350 monthly
- Amenities included: Guest Parking, Pool, Management
- Services included: Maintenance Grounds, Trash, Snow Removal, Pest Control, Pool Service, Road Maintenance
Price history
| Date | Event | Price |
|---|---|---|
| 11/29/2023 | Sold | $325,000+5.2%$385/sqft |
Source: | ||
| 11/7/2023 | Pending sale | $309,000$366/sqft |
Source: | ||
| 10/11/2023 | Listed for sale | $309,000$366/sqft |
Source: | ||
Public tax history
Tax history is unavailable.
Neighborhood: Wilton Center
Nearby schools
GreatSchools rating
- NAMiller-Driscoll SchoolGrades: PK-2Distance: 0.7 mi
- 9/10Middlebrook SchoolGrades: 6-8Distance: 1.3 mi
- 10/10Wilton High SchoolGrades: 9-12Distance: 1.8 mi
Schools provided by the listing agent
- Elementary: Miller-Driscoll
- Middle: Middlebrook,Cider Mill
- High: Wilton
Source: Smart MLS. This data may not be complete. We recommend contacting the local school district to confirm school assignments for this home.
Get pre-qualified for a loan
At Zillow Home Loans, we can pre-qualify you in as little as 5 minutes with no impact to your credit score.An equal housing lender. NMLS #10287.
Sell with ease on Zillow
Get a Zillow Showcase℠ listing at no additional cost and you could sell for —faster.
$403,800
2% more+$8,076
With Zillow Showcase(estimated)$411,876



