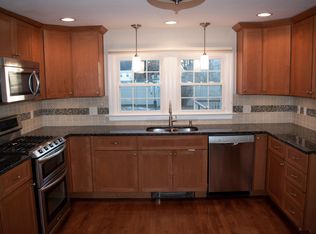Closed
$665,000
34 Gleckler Road, Portland, ME 04103
3beds
1,623sqft
Single Family Residence
Built in 1940
5,227.2 Square Feet Lot
$670,900 Zestimate®
$410/sqft
$2,700 Estimated rent
Home value
$670,900
$617,000 - $725,000
$2,700/mo
Zestimate® history
Loading...
Owner options
Explore your selling options
What's special
Tucked into one of Portland's most desirable neighborhoods, this bright and updated Cape offers the kind of lifestyle that makes people stay put for decades. It's the kind of neighborhood where neighbors still wave and front steps double as social spaces. The kind of place where community isn't just a buzzword, it's a daily reality. Inside, the layout is thoughtfully scaled: three bedrooms (including one on the first floor), a real dining room, and a sunroom made for lazy mornings or late-night unwinding. Downstairs, a partially finished based provides flex space that could go in a multitude of directions. Fancy a home gym and sauna? You've got plenty of space. Prefer additional work space? That works as well. It's good to have options. Out back, an inviting deck and sunny yard provides space to garden, grill, and hot tub your way through the seasons. Mini-splits and insulation upgrades keep things efficient, while a shed keeps the gear out of sight. Back Cove's parks and waterfront are just a short walk away, but it's the ease of daily life here that makes it feel truly special.
Zillow last checked: 8 hours ago
Listing updated: September 03, 2025 at 12:37pm
Listed by:
Waypoint Brokers Collective jeremy@waypointbrokers.com
Bought with:
Waypoint Brokers Collective
Source: Maine Listings,MLS#: 1632050
Facts & features
Interior
Bedrooms & bathrooms
- Bedrooms: 3
- Bathrooms: 2
- Full bathrooms: 1
- 1/2 bathrooms: 1
Primary bedroom
- Features: Closet
- Level: Second
Bedroom 1
- Level: First
Bedroom 3
- Level: Second
Dining room
- Level: First
Kitchen
- Features: Eat-in Kitchen
- Level: First
Living room
- Features: Built-in Features
- Level: First
Sunroom
- Level: First
Heating
- Heat Pump, Steam
Cooling
- Heat Pump
Appliances
- Included: Cooktop, Dishwasher, Dryer, Microwave, Electric Range, Refrigerator, Washer
Features
- 1st Floor Bedroom, Storage
- Flooring: Carpet, Tile, Vinyl, Wood
- Basement: Interior Entry,Finished,Full,Sump Pump
- Has fireplace: No
Interior area
- Total structure area: 1,623
- Total interior livable area: 1,623 sqft
- Finished area above ground: 1,386
- Finished area below ground: 237
Property
Parking
- Parking features: Other, Paved, 1 - 4 Spaces, On Site, Off Street
Features
- Patio & porch: Deck
- Has spa: Yes
Lot
- Size: 5,227 sqft
- Features: Near Turnpike/Interstate, Near Town, Neighborhood, Level, Landscaped
Details
- Additional structures: Shed(s)
- Parcel number: PTLDM140BA008001
- Zoning: R3
Construction
Type & style
- Home type: SingleFamily
- Architectural style: Cape Cod
- Property subtype: Single Family Residence
Materials
- Wood Frame, Vinyl Siding
- Roof: Shingle
Condition
- Year built: 1940
Utilities & green energy
- Electric: Circuit Breakers
- Sewer: Public Sewer
- Water: Public
Community & neighborhood
Location
- Region: Portland
Other
Other facts
- Road surface type: Paved
Price history
| Date | Event | Price |
|---|---|---|
| 9/3/2025 | Sold | $665,000+0.9%$410/sqft |
Source: | ||
| 9/3/2025 | Pending sale | $659,000$406/sqft |
Source: | ||
| 8/7/2025 | Contingent | $659,000$406/sqft |
Source: | ||
| 7/31/2025 | Listed for sale | $659,000+8.9%$406/sqft |
Source: | ||
| 10/28/2022 | Sold | $605,000+22.2%$373/sqft |
Source: | ||
Public tax history
| Year | Property taxes | Tax assessment |
|---|---|---|
| 2024 | $5,667 | $393,300 |
| 2023 | $5,667 +5.9% | $393,300 |
| 2022 | $5,353 +26% | $393,300 +115.7% |
Find assessor info on the county website
Neighborhood: Ocean Avenue
Nearby schools
GreatSchools rating
- 7/10Ocean AvenueGrades: K-5Distance: 0.2 mi
- 4/10Lyman Moore Middle SchoolGrades: 6-8Distance: 1.9 mi
- 2/10Deering High SchoolGrades: 9-12Distance: 1 mi
Get pre-qualified for a loan
At Zillow Home Loans, we can pre-qualify you in as little as 5 minutes with no impact to your credit score.An equal housing lender. NMLS #10287.
Sell with ease on Zillow
Get a Zillow Showcase℠ listing at no additional cost and you could sell for —faster.
$670,900
2% more+$13,418
With Zillow Showcase(estimated)$684,318
