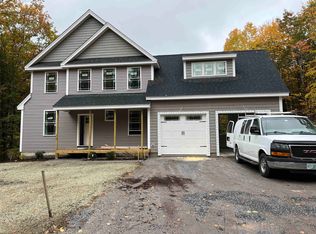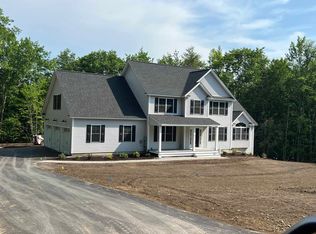Closed
Listed by:
Rebecca A DiGregorio,
BHHS Verani Londonderry Cell:603-315-5152
Bought with: Process Realty, LLC
$855,000
34 Gile Hill Road, Dunbarton, NH 03046
4beds
2,415sqft
Single Family Residence
Built in 2023
5.22 Acres Lot
$904,700 Zestimate®
$354/sqft
$4,277 Estimated rent
Home value
$904,700
$778,000 - $1.05M
$4,277/mo
Zestimate® history
Loading...
Owner options
Explore your selling options
What's special
This beautifully designed Dunbarton home is only a year old and beats any new construction out there: Owners have added close to 30K in upgrades in a short time, including custom blinds, generator, fencing and more! A kitchen is the "hub" of a home and this one is gorgeous! Featuring top of the line appliances, beautiful quartz counters, tile backsplash and oversized island...you're sure to be the envy of your friends & family when they come for holidays. Perfect layout for entertaining as the kitchen opens into the gas-fireplaced living room (check out those soaring ceilings!) plus there's a formal dining room with classic millwork. The first floor primary suite is big and has upgraded shelving in the walk-in closet + a beautiful tiled shower with custom glass door. A 1/2 bath, pantry & laundry room round out the first floor. Upstairs you'll find a full bath and three bedrooms (one of which would make a nice office or game room). A full walkout basement with high ceilings makes for great storage or future living space. Sit on your covered front porch that overlooks the quiet country road or enjoy the wooded privacy and 5+ acres from your back deck. Dunbarton is a wonderful place to call home with a true small-town feel and the benefit of being 20 minutes from all the dining & shopping Concord has to offer. Enjoy the outdoors on weekends hiking the local trails or exploring this beautiful area. Welcome home!
Zillow last checked: 8 hours ago
Listing updated: October 17, 2024 at 11:34am
Listed by:
Rebecca A DiGregorio,
BHHS Verani Londonderry Cell:603-315-5152
Bought with:
Benjamin W Badger
Process Realty, LLC
Source: PrimeMLS,MLS#: 5013464
Facts & features
Interior
Bedrooms & bathrooms
- Bedrooms: 4
- Bathrooms: 3
- Full bathrooms: 1
- 3/4 bathrooms: 1
- 1/2 bathrooms: 1
Heating
- Propane, Forced Air
Cooling
- Central Air
Appliances
- Included: Gas Cooktop, Dishwasher, Dryer, Microwave, Double Oven, Wall Oven, Refrigerator, Washer
- Laundry: 1st Floor Laundry
Features
- Cathedral Ceiling(s), Ceiling Fan(s), Dining Area, Kitchen Island, Primary BR w/ BA, Walk-In Closet(s)
- Flooring: Carpet, Hardwood, Tile
- Windows: Blinds
- Basement: Full,Unfinished,Walkout,Walk-Out Access
- Has fireplace: Yes
- Fireplace features: Gas
Interior area
- Total structure area: 3,975
- Total interior livable area: 2,415 sqft
- Finished area above ground: 2,415
- Finished area below ground: 0
Property
Parking
- Total spaces: 2
- Parking features: Paved
- Garage spaces: 2
Accessibility
- Accessibility features: 1st Floor 3/4 Bathroom, 1st Floor Bedroom, 1st Floor Laundry
Features
- Levels: Two
- Stories: 2
- Patio & porch: Covered Porch
- Exterior features: Deck
- Fencing: Dog Fence
- Frontage length: Road frontage: 150
Lot
- Size: 5.22 Acres
- Features: Country Setting, Landscaped, Level, Trail/Near Trail, Wooded
Details
- Parcel number: DUNBMH5B01L01U02
- Zoning description: R1
- Other equipment: Portable Generator
Construction
Type & style
- Home type: SingleFamily
- Architectural style: Colonial,Craftsman
- Property subtype: Single Family Residence
Materials
- Wood Frame
- Foundation: Concrete
- Roof: Architectural Shingle
Condition
- New construction: No
- Year built: 2023
Utilities & green energy
- Electric: 200+ Amp Service, Circuit Breakers
- Sewer: Private Sewer, Septic Tank
- Utilities for property: Phone, Cable Available
Community & neighborhood
Location
- Region: Dunbarton
Other
Other facts
- Road surface type: Dirt, Unpaved
Price history
| Date | Event | Price |
|---|---|---|
| 10/17/2024 | Sold | $855,000+0.6%$354/sqft |
Source: | ||
| 9/14/2024 | Pending sale | $849,900$352/sqft |
Source: | ||
| 9/10/2024 | Listed for sale | $849,900+1.2%$352/sqft |
Source: | ||
| 10/13/2023 | Sold | $840,000$348/sqft |
Source: | ||
| 10/12/2023 | Contingent | $840,000$348/sqft |
Source: | ||
Public tax history
| Year | Property taxes | Tax assessment |
|---|---|---|
| 2024 | $13,604 +3.2% | $515,700 |
| 2023 | $13,186 +263620% | $515,700 +219346.8% |
| 2022 | $5 | $235 |
Find assessor info on the county website
Neighborhood: 03046
Nearby schools
GreatSchools rating
- 5/10Dunbarton Elementary SchoolGrades: K-6Distance: 2.4 mi
- 6/10Bow Memorial SchoolGrades: 5-8Distance: 2.9 mi
- 9/10Bow High SchoolGrades: 9-12Distance: 2.6 mi
Schools provided by the listing agent
- Elementary: Dunbarton Elementary
- Middle: Bow Memorial School
- High: Bow High School
- District: Dunbarton
Source: PrimeMLS. This data may not be complete. We recommend contacting the local school district to confirm school assignments for this home.
Get pre-qualified for a loan
At Zillow Home Loans, we can pre-qualify you in as little as 5 minutes with no impact to your credit score.An equal housing lender. NMLS #10287.

