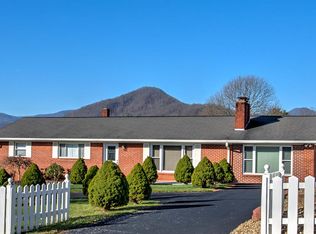What A True Gem This Beautiful Brick Rancher Is w/Mountain Views As Far As The Eyes Can See & Immaculate Landscaping w/The Utmost Attention To Detail That Will Leave You Truly Breathless! Extensively Paved Wrap Around Concrete Driveway That Boasts Multiple Places To Park Including A Detached 2 Car Garage & 3 Covered Brick Carports. Being Sold w/An Additional Lot Equipped w/A Huge Paved Section Creating Many Possibilities Such As An Extra Space To Park Your Tractors Or Subdivide Off For Several Income Producing Options. Inside You Will Uncover Gleaming Hardwood Floors, Two Floor To Ceiling Brick Fireplaces, Spacious Kitchen w/Abundant Cabnient Space & A Huge Breakfast/Entertainment Bar Area. Massive Family Room/Rec Room/Billiard Room w/A Multitude Of Choices For Great Family Fun! Fully Functional Apartment Downstairs w/A Separate Driveway, Separate Entrance & It's Very Own Garage. The Opportunities Are Endless w/This Gorgeous Unique Property! Includes Portion Of Pin# 8791-84-7921
This property is off market, which means it's not currently listed for sale or rent on Zillow. This may be different from what's available on other websites or public sources.

