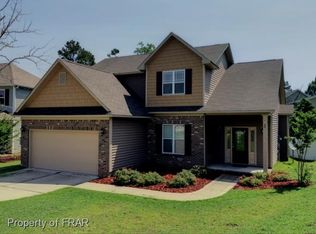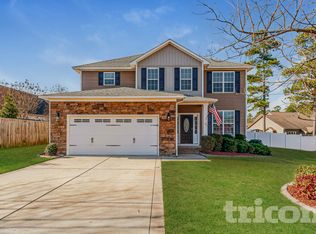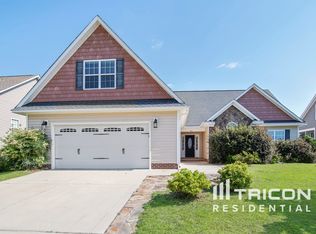Awesome 3 bdrm 2.5 bth with additional Bonus Room with closet. Open floor plan! Great Room with fireplace, spacious Dining Area. Fully equipped contemporary kitchen with granite island, stainless steel appliances. Mstr bdrm with walk in closet and mstr bth. Jetted tub, separate shower and double vanities. W/D hu down, small office area. Fully fenced rear with firepit, children's playset and separate shed. Short commute to the base and shopping. Dog friendly up to 40 lbs.
This property is off market, which means it's not currently listed for sale or rent on Zillow. This may be different from what's available on other websites or public sources.



