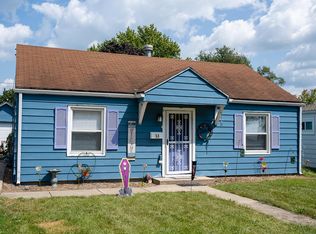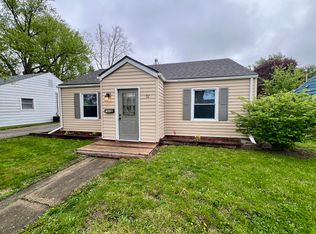Closed
$80,000
34 Gerald Rd, Rantoul, IL 61866
2beds
1,088sqft
Single Family Residence
Built in 1948
4,356 Square Feet Lot
$116,800 Zestimate®
$74/sqft
$924 Estimated rent
Home value
$116,800
$111,000 - $123,000
$924/mo
Zestimate® history
Loading...
Owner options
Explore your selling options
What's special
Discover the cozy charm of 34 Gerald in Rantoul, IL, a delightful compact ranch-style home that welcomes you with its versatile spaces and warm ambiance. Step inside to find a functional galley kitchen, designed to streamline meal prep, with an adjacent breakfast room that offers a perfect spot for morning coffee or casual meals. The living room is the heart of the home, where its cozy design invites you to relax or gather with friends and family for quality time. This home offers unique flexibility with a bedroom that features an adjoining room. This additional space can adapt to your needs, serving as an extra bedroom, a home office, or a nursery, providing options for a growing family or a quiet retreat for hobbies and relaxation. Each room in the home is crafted to feel inviting and purposeful, making the most of every inch of this compact layout. Ideal for those seeking an efficient and comfortable space, this home on Gerald Avenue balances convenience with a cozy, low-maintenance lifestyle. It's perfect for anyone looking to settle into a friendly neighborhood with all the essential comforts. With its adaptable spaces and intimate setting, 34 Gerald is ready to welcome you to a new chapter. Don't miss the chance to see this charming home in person-schedule your viewing today and imagine the possibilities!
Zillow last checked: 8 hours ago
Listing updated: November 19, 2024 at 07:07am
Listing courtesy of:
Max Mitchell, CRS,GRI 217-369-0376,
RE/MAX REALTY ASSOCIATES-CHA
Bought with:
Ryan Dallas
RYAN DALLAS REAL ESTATE
Landon Davis
Ryan Dallas Real Estate
Source: MRED as distributed by MLS GRID,MLS#: 12188139
Facts & features
Interior
Bedrooms & bathrooms
- Bedrooms: 2
- Bathrooms: 1
- Full bathrooms: 1
Primary bedroom
- Features: Flooring (Hardwood)
- Level: Main
- Area: 117 Square Feet
- Dimensions: 13X9
Bedroom 2
- Features: Flooring (Hardwood)
- Level: Main
- Area: 110 Square Feet
- Dimensions: 11X10
Family room
- Features: Flooring (Ceramic Tile)
- Level: Main
- Area: 180 Square Feet
- Dimensions: 20X9
Kitchen
- Features: Kitchen (Eating Area-Table Space), Flooring (Ceramic Tile)
- Level: Main
- Area: 99 Square Feet
- Dimensions: 11X9
Living room
- Features: Flooring (Hardwood)
- Level: Main
- Area: 187 Square Feet
- Dimensions: 17X11
Heating
- Natural Gas, Forced Air
Cooling
- Central Air
Appliances
- Included: Range, Refrigerator
Features
- 1st Floor Bedroom
- Basement: None
- Number of fireplaces: 1
- Fireplace features: Wood Burning
Interior area
- Total structure area: 1,088
- Total interior livable area: 1,088 sqft
- Finished area below ground: 0
Property
Accessibility
- Accessibility features: No Disability Access
Features
- Stories: 1
- Patio & porch: Patio
- Fencing: Fenced
Lot
- Size: 4,356 sqft
- Dimensions: 110X22X104X60
Details
- Parcel number: 200903251024
- Special conditions: None
- Other equipment: TV-Cable
Construction
Type & style
- Home type: SingleFamily
- Architectural style: Ranch
- Property subtype: Single Family Residence
Materials
- Aluminum Siding
Condition
- New construction: No
- Year built: 1948
Utilities & green energy
- Electric: 100 Amp Service
- Sewer: Public Sewer
- Water: Public
Community & neighborhood
Security
- Security features: Carbon Monoxide Detector(s)
Location
- Region: Rantoul
- Subdivision: Garden Manor
Other
Other facts
- Listing terms: Cash
- Ownership: Fee Simple
Price history
| Date | Event | Price |
|---|---|---|
| 10/2/2025 | Listing removed | $119,500$110/sqft |
Source: | ||
| 9/15/2025 | Listed for sale | $119,500+49.4%$110/sqft |
Source: | ||
| 11/18/2024 | Sold | $80,000-11.1%$74/sqft |
Source: | ||
| 11/6/2024 | Pending sale | $90,000$83/sqft |
Source: | ||
| 10/14/2024 | Listed for sale | $90,000+136.8%$83/sqft |
Source: | ||
Public tax history
| Year | Property taxes | Tax assessment |
|---|---|---|
| 2024 | $2,356 +9.2% | $30,730 +12.1% |
| 2023 | $2,157 +10.6% | $27,420 +12% |
| 2022 | $1,951 +6.8% | $24,480 +7.1% |
Find assessor info on the county website
Neighborhood: 61866
Nearby schools
GreatSchools rating
- 2/10Broadmeadow Elementary SchoolGrades: K-5Distance: 0.2 mi
- 5/10J W Eater Jr High SchoolGrades: 6-8Distance: 0.5 mi
- 2/10Rantoul Twp High SchoolGrades: 9-12Distance: 0.9 mi
Schools provided by the listing agent
- Elementary: Rantoul Elementary School
- Middle: Rantoul Junior High School
- High: Rantoul High School
- District: 137
Source: MRED as distributed by MLS GRID. This data may not be complete. We recommend contacting the local school district to confirm school assignments for this home.

Get pre-qualified for a loan
At Zillow Home Loans, we can pre-qualify you in as little as 5 minutes with no impact to your credit score.An equal housing lender. NMLS #10287.

