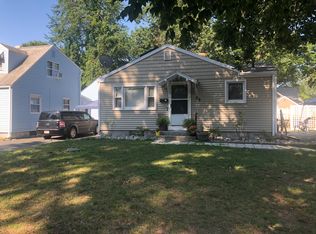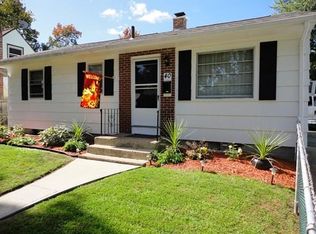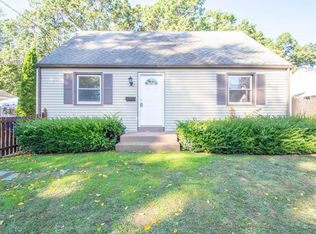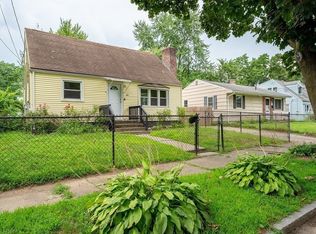Great vinyl sided dormered Cape with 4 bedrooms and 2.5 baths in East Springfield near parks, malls and more! Bow window in living room and kitchen w dining area, hutch, appliances, nice wood cabinets and pantry closet. Handy laundry and bath and 2 bedrooms. Second floor bedroom has sink and shower, plus bedroom and bath. Much hardwood floors, thermal windows and central air. Game room and office in basement. Spacious combo garage with workshop Great highway access to all points.
This property is off market, which means it's not currently listed for sale or rent on Zillow. This may be different from what's available on other websites or public sources.



